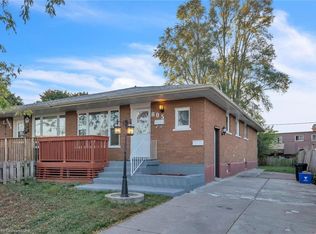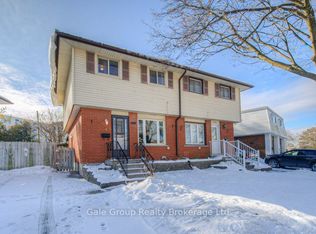Sold for $585,000 on 07/29/25
C$585,000
807 Patterson Pl #B, Cambridge, ON N3H 2N2
5beds
900sqft
Single Family Residence, Residential
Built in ----
6,797.75 Square Feet Lot
$-- Zestimate®
C$650/sqft
$-- Estimated rent
Home value
Not available
Estimated sales range
Not available
Not available
Loading...
Owner options
Explore your selling options
What's special
This one of a kind semi-detached bungalow is tucked away on a quiet cul-de-sac in a well-established neighborhood, providing the perfect blend of comfort and convenience. With over 1,813 sq. ft. of finished living space, this home is ideal for families, downsizers, or investors seeking in-law potential. The bright main floor features a spacious living room, an eat-in kitchen, 3 generous bedrooms, and a full 4-piece bathroom. The fully finished lower level renovated in 2022 and 2025 includes a second kitchen, 2 flex rooms, another 4-piece bathroom, and a private separate entrance, creating excellent potential for multi-generational living or rental income. Enjoy a fully fenced, beautifully landscaped yard with mature trees, and a two-tier deck. Bonus features include a tankless hot water heater (rental), owned water softener, 3 sheds, 5 security cameras, and ample driveway parking. Location Highlights: Schools & Colleges: Close to Chalmers St. Public School, Glenview Park Secondary, and Conestoga College Parks & Nature: Nearby Willard Park, Churchill Park, and the Grand River Trail system Healthcare: Minutes to Cambridge Memorial Hospital Shopping & Amenities: Quick access to South Cambridge Centre, Zehrs, Shoppers Drug Mart, and local dining Transit & Commuting: Easy access to Hwy 401 and public transit routes With key updates including roof (2008), furnace (2009), and numerous modern upgrades, this home offers a turn-key opportunity in a desirable, family-friendly area. Book your private showing today!
Zillow last checked: 8 hours ago
Listing updated: August 21, 2025 at 12:11pm
Listed by:
Soni Chachad, Broker,
Keller Williams Edge Realty,
Hiren Patel, Salesperson,
IDREAM REALTY INC
Source: ITSO,MLS®#: 40729192Originating MLS®#: Cornerstone Association of REALTORS®
Facts & features
Interior
Bedrooms & bathrooms
- Bedrooms: 5
- Bathrooms: 2
- Full bathrooms: 2
- Main level bathrooms: 1
- Main level bedrooms: 3
Other
- Level: Main
Bedroom
- Level: Main
Bedroom
- Level: Main
Bedroom
- Level: Basement
Bedroom
- Level: Basement
Bathroom
- Features: 4-Piece
- Level: Main
Bathroom
- Features: 4-Piece
- Level: Basement
Dining room
- Level: Basement
Foyer
- Level: Main
Kitchen
- Level: Main
Kitchen
- Level: Basement
Living room
- Level: Main
Other
- Description: Room
- Level: Basement
Utility room
- Level: Basement
Heating
- Forced Air, Natural Gas
Cooling
- Central Air
Appliances
- Included: Water Softener, Dryer, Microwave, Range Hood, Refrigerator, Stove, Washer
Features
- Basement: Separate Entrance,Full,Finished
- Has fireplace: No
Interior area
- Total structure area: 1,813
- Total interior livable area: 900 sqft
- Finished area above ground: 900
- Finished area below ground: 913
Property
Parking
- Total spaces: 3
- Parking features: Asphalt, Private Drive Double Wide
- Uncovered spaces: 3
Accessibility
- Accessibility features: Multiple Entrances
Features
- Frontage type: North
- Frontage length: 47.04
Lot
- Size: 6,797 sqft
- Dimensions: 144.51 x 47.04
- Features: Urban, Library, Major Highway, Park, Place of Worship, Playground Nearby, Public Parking, Public Transit, Quiet Area, Rec./Community Centre, Regional Mall, School Bus Route, Schools, Trails
Details
- Parcel number: 226430106
- Zoning: RS1
Construction
Type & style
- Home type: SingleFamily
- Architectural style: Bungalow
- Property subtype: Single Family Residence, Residential
- Attached to another structure: Yes
Materials
- Brick
- Foundation: Poured Concrete
- Roof: Asphalt Shing
Condition
- 51-99 Years
- New construction: No
Utilities & green energy
- Sewer: Sewer (Municipal)
- Water: Municipal
Community & neighborhood
Location
- Region: Cambridge
Price history
| Date | Event | Price |
|---|---|---|
| 7/29/2025 | Sold | C$585,000C$650/sqft |
Source: ITSO #40729192 | ||
Public tax history
Tax history is unavailable.
Neighborhood: Langs Farm
Nearby schools
GreatSchools rating
No schools nearby
We couldn't find any schools near this home.

