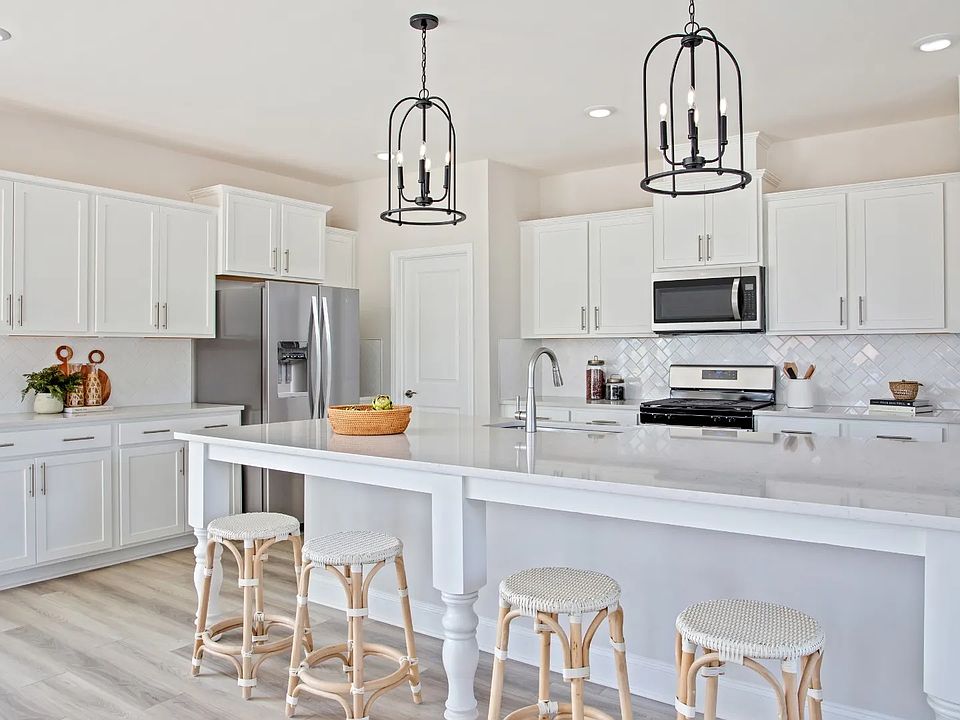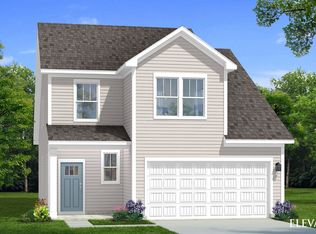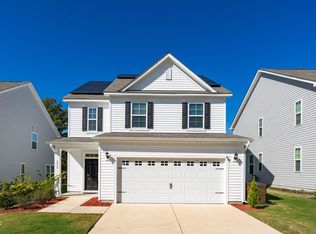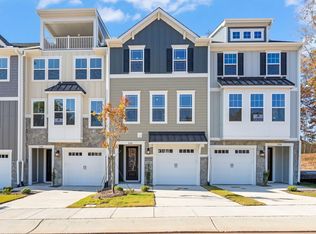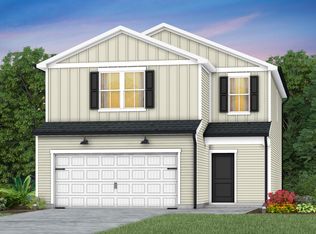807 Outlaw Ave, Durham, NC 27703
Newly built
No waiting required — this home is brand new and ready for you to move in.
What's special
- 31 days |
- 335 |
- 15 |
Zillow last checked: 22 hours ago
Listing updated: 22 hours ago
DRB Homes
Travel times
Schedule tour
Select your preferred tour type — either in-person or real-time video tour — then discuss available options with the builder representative you're connected with.
Facts & features
Interior
Bedrooms & bathrooms
- Bedrooms: 3
- Bathrooms: 3
- Full bathrooms: 2
- 1/2 bathrooms: 1
Interior area
- Total interior livable area: 1,895 sqft
Video & virtual tour
Property
Parking
- Total spaces: 2
- Parking features: Garage
- Garage spaces: 2
Features
- Levels: 2.0
- Stories: 2
Details
- Parcel number: SEE PLAT MAP
Construction
Type & style
- Home type: SingleFamily
- Property subtype: Single Family Residence
Condition
- New Construction
- New construction: Yes
- Year built: 2025
Details
- Builder name: DRB Homes
Community & HOA
Community
- Subdivision: Chandler Run
Location
- Region: Durham
Financial & listing details
- Price per square foot: $216/sqft
- Date on market: 11/12/2025
About the community
The Season to Move. The Savings to Make It Possible. Up to 20k Towards Your New Home!
Enjoy up to $20k in Flex Cash towards what matters most to you. End the year in a home that feels like yours-made possible with limited-time savings and backed by the trust of the DRB Advantage.Source: DRB Homes
2 homes in this community
Available homes
| Listing | Price | Bed / bath | Status |
|---|---|---|---|
Current home: 807 Outlaw Ave | $409,900 | 3 bed / 3 bath | Move-in ready |
| 2018 Cross Bones Blvd #28 | $449,990 | 4 bed / 4 bath | Pending |
Source: DRB Homes
Contact builder

By pressing Contact builder, you agree that Zillow Group and other real estate professionals may call/text you about your inquiry, which may involve use of automated means and prerecorded/artificial voices and applies even if you are registered on a national or state Do Not Call list. You don't need to consent as a condition of buying any property, goods, or services. Message/data rates may apply. You also agree to our Terms of Use.
Learn how to advertise your homesEstimated market value
$408,800
$388,000 - $429,000
Not available
Price history
| Date | Event | Price |
|---|---|---|
| 11/18/2025 | Price change | $409,900-3.1%$216/sqft |
Source: | ||
| 11/12/2025 | Listed for sale | $422,936$223/sqft |
Source: | ||
| 8/14/2025 | Listing removed | $422,936$223/sqft |
Source: | ||
| 7/18/2025 | Listed for sale | $422,936$223/sqft |
Source: | ||
Public tax history
Monthly payment
Neighborhood: 27703
Nearby schools
GreatSchools rating
- 6/10Oak Grove ElementaryGrades: PK-5Distance: 1.3 mi
- 5/10Neal MiddleGrades: 6-8Distance: 3.2 mi
- 1/10Southern School of Energy and SustainabilityGrades: 9-12Distance: 0.6 mi
