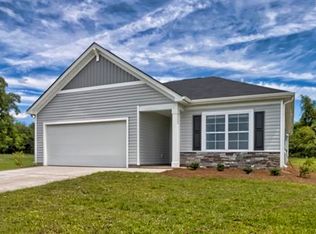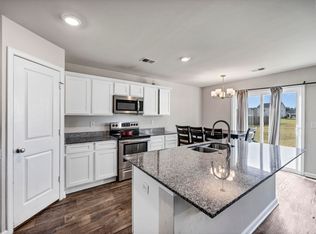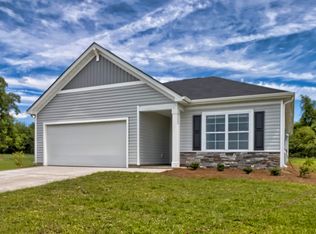Sold for $259,999 on 07/05/23
$259,999
807 Nilo Farms Way #45, Gaston, SC 29053
4beds
2,110sqft
Single Family Residence
Built in 2023
0.41 Acres Lot
$279,500 Zestimate®
$123/sqft
$2,131 Estimated rent
Home value
$279,500
$266,000 - $293,000
$2,131/mo
Zestimate® history
Loading...
Owner options
Explore your selling options
What's special
Welcome to the Myrtle floor plan! Lot 45 This plan features 4 bedrooms and 3 full baths. A special feature of this home is that it includes one bedroom on the main floor, equipped with a full bath, perfect for a guest room or home office. The kitchen offers granite counter-tops and a large pantry for extra storage and organization. The great room is ample in size and opens up to the large kitchen with breakfast island. The master bedroom is located on the 2nd floor and has two walk-in closets located in the master bath. The master bath also features double vanity and shower. Upstairs you will find 2 additional bedrooms, each with a spacious walk-in closet. The laundry room is also upstairs for added convenience. The Myrtle is built with high standards for energy efficiency, including a tankless water heater, low-E vinyl windows, 14 SEER air conditioning system, radiant barrier sheathing, water-saving plumbing fixtures, and programmable thermostat.
Zillow last checked: 8 hours ago
Listing updated: September 02, 2024 at 02:00am
Listed by:
Timothy Williams 803-528-9219,
CENTURY 21 803 Realty
Bought with:
1 Percent NonMember
1 Percent Lists CSRA
Source: Aiken MLS,MLS#: 205023
Facts & features
Interior
Bedrooms & bathrooms
- Bedrooms: 4
- Bathrooms: 3
- Full bathrooms: 3
Heating
- Natural Gas
Cooling
- Central Air
Appliances
- Included: Microwave, Range, Tankless Water Heater, Dishwasher
Features
- Walk-In Closet(s), Bedroom on 1st Floor, Kitchen Island, Pantry
- Flooring: Carpet, Vinyl
- Basement: None
- Has fireplace: No
Interior area
- Total structure area: 2,110
- Total interior livable area: 2,110 sqft
- Finished area above ground: 2,110
- Finished area below ground: 0
Property
Parking
- Total spaces: 2
- Parking features: Driveway
- Garage spaces: 2
- Has uncovered spaces: Yes
Features
- Levels: Two
- Patio & porch: Patio
- Exterior features: None
- Pool features: None
Lot
- Size: 0.41 Acres
- Features: See Remarks
Details
- Additional structures: None
- Parcel number: 01101401045
- Special conditions: Standard
- Horse amenities: None
Construction
Type & style
- Home type: SingleFamily
- Architectural style: Traditional
- Property subtype: Single Family Residence
Materials
- Vinyl Siding
- Foundation: Slab
- Roof: See Remarks
Condition
- New construction: Yes
- Year built: 2023
Details
- Builder name: Mcguinn Hybrid Homes
Utilities & green energy
- Sewer: Septic Tank
- Water: Public
Community & neighborhood
Community
- Community features: None
Location
- Region: Gaston
- Subdivision: Other
HOA & financial
HOA
- Has HOA: Yes
- HOA fee: $395 annually
Other
Other facts
- Listing terms: Contract
- Road surface type: Paved
Price history
| Date | Event | Price |
|---|---|---|
| 7/5/2023 | Sold | $259,999+0%$123/sqft |
Source: | ||
| 4/10/2023 | Pending sale | $259,900$123/sqft |
Source: | ||
| 2/15/2023 | Listed for sale | $259,900$123/sqft |
Source: | ||
Public tax history
Tax history is unavailable.
Neighborhood: 29053
Nearby schools
GreatSchools rating
- 4/10Frances F. Mack Intermediate SchoolGrades: 5-6Distance: 3.2 mi
- 1/10Sandhills Middle SchoolGrades: 7-8Distance: 0.7 mi
- NASwansea High Freshman AcademyGrades: 9Distance: 5.1 mi
Get a cash offer in 3 minutes
Find out how much your home could sell for in as little as 3 minutes with a no-obligation cash offer.
Estimated market value
$279,500
Get a cash offer in 3 minutes
Find out how much your home could sell for in as little as 3 minutes with a no-obligation cash offer.
Estimated market value
$279,500


