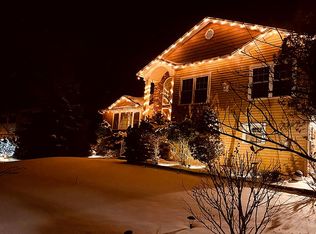Sold for $850,000 on 07/17/25
$850,000
807 New Dover Rd, Edison, NJ 08820
3beds
--sqft
Single Family Residence
Built in 1967
0.34 Acres Lot
$861,100 Zestimate®
$--/sqft
$3,816 Estimated rent
Home value
$861,100
$784,000 - $947,000
$3,816/mo
Zestimate® history
Loading...
Owner options
Explore your selling options
What's special
TWO kitchens in this beautifully maintained 3-bedroom 2.5-bathroom home. Over 2500 Sq ft of livable space ( see tax records for details ) It offers the perfect blend of comfort, flexibility, and opportunity. Situated in sought after North Edison Woodland Grove section, this property features two full kitchensideal for multigenerational living, or serious home chefs who love to entertain. Step inside to discover a bright and airy layout with ample natural light throughout. The main level boasts a cozy living space, a well-appointed kitchen, a formal dining area and three comfortable bedrooms including a spacious primary suite with an ensuite bath. Need more room? The finished first floor space is where you will find your second updated kitchen, half bath, and additional living room which has potential for a fourth bedroom. Finally, the generously sized backyard featuring a retractable awning & paved patio is perfect for hosting gatherings, gardening, or relaxing under the stars. Ample parking. The bottom floor offers an additional 1248 sq ft. Square ft per tax record. Owner is licensed realtor.
Zillow last checked: 8 hours ago
Listing updated: July 17, 2025 at 05:43pm
Listed by:
CLAUDIA JAEGER,
KELLER WILLIAMS PRINCETON R. E 609-987-8889
Source: All Jersey MLS,MLS#: 2511939R
Facts & features
Interior
Bedrooms & bathrooms
- Bedrooms: 3
- Bathrooms: 3
- Full bathrooms: 2
- 1/2 bathrooms: 1
Dining room
- Features: Formal Dining Room
Kitchen
- Features: 2nd Kitchen, Granite/Corian Countertops, Eat-in Kitchen
Basement
- Area: 0
Heating
- Forced Air
Cooling
- Central Air
Appliances
- Included: Dishwasher, Dryer, Electric Range/Oven, Gas Range/Oven, Refrigerator, See Remarks, Range, Washer, Gas Water Heater
Features
- Security System, Kitchen, Laundry Room, Bath Half, Family Room, 3 Bedrooms, Living Room, Bath Full, None
- Flooring: Ceramic Tile, Wood
- Basement: Slab, None
- Has fireplace: No
Interior area
- Total structure area: 0
Property
Parking
- Total spaces: 2
- Parking features: Concrete, Garage, Attached, Garage Door Opener
- Attached garage spaces: 2
- Has uncovered spaces: Yes
Accessibility
- Accessibility features: Shower Seat, Stall Shower
Features
- Levels: Two, Bi-Level
- Stories: 2
- Patio & porch: Deck, Patio
- Exterior features: Deck, Patio, Storage Shed, Yard
Lot
- Size: 0.34 Acres
- Dimensions: 150.00 x 100.00
- Features: See Remarks
Details
- Additional structures: Shed(s)
- Parcel number: 05005462400003
Construction
Type & style
- Home type: SingleFamily
- Architectural style: Bi-Level
- Property subtype: Single Family Residence
Materials
- Roof: Asphalt
Condition
- Year built: 1967
Utilities & green energy
- Gas: Natural Gas
- Sewer: Public Sewer
- Water: Public
- Utilities for property: See Remarks
Community & neighborhood
Security
- Security features: Security System
Location
- Region: Edison
Other
Other facts
- Ownership: Fee Simple
Price history
| Date | Event | Price |
|---|---|---|
| 7/17/2025 | Sold | $850,000+2.4% |
Source: | ||
| 5/19/2025 | Contingent | $830,000 |
Source: | ||
| 5/15/2025 | Price change | $830,000-1.1% |
Source: | ||
| 4/30/2025 | Listed for sale | $839,000+55.7% |
Source: | ||
| 11/6/2015 | Listing removed | $539,000 |
Source: RE/MAX Signature Properties #3253975 | ||
Public tax history
| Year | Property taxes | Tax assessment |
|---|---|---|
| 2025 | $11,636 | $203,000 |
| 2024 | $11,636 +0.5% | $203,000 |
| 2023 | $11,577 0% | $203,000 |
Find assessor info on the county website
Neighborhood: New Dover
Nearby schools
GreatSchools rating
- NAJames Madison Primary Elementary SchoolGrades: K-2Distance: 0.1 mi
- 7/10John Adams Middle SchoolGrades: 6-8Distance: 1 mi
- 9/10J P Stevens High SchoolGrades: 9-12Distance: 0.6 mi
Get a cash offer in 3 minutes
Find out how much your home could sell for in as little as 3 minutes with a no-obligation cash offer.
Estimated market value
$861,100
Get a cash offer in 3 minutes
Find out how much your home could sell for in as little as 3 minutes with a no-obligation cash offer.
Estimated market value
$861,100
