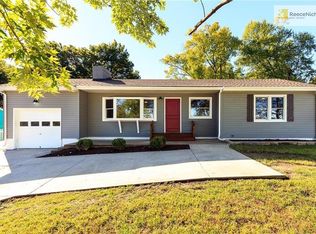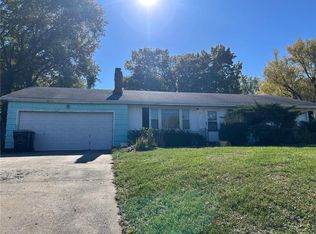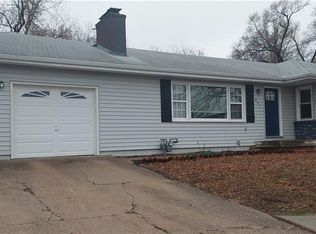Stunning REMODEL! You will LOVE the refinished hardwoods throughout! NEW interior & exterior paint, NEW fixtures, NEW ceramic tile & windows! Renovated KITCHEN boasts granite counters, SS appliances, glass tile backsplash, new pulls, faucet, lighting & under-mount sink. GORGEOUS rehabbed BATHS complete with BLUETOOTH speakers! Clean & spacious garage! HUGE basement! Don't miss LARGE, level backyard & plenty of driveway space! SUPER close to shopping & highway access in coveted Northland location!
This property is off market, which means it's not currently listed for sale or rent on Zillow. This may be different from what's available on other websites or public sources.


