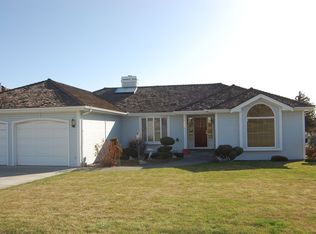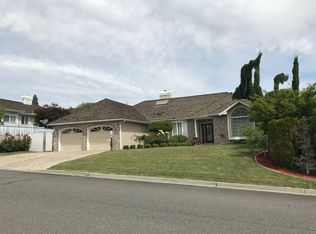Desirable Modesto Heights 3Bd Rambler on Quiet Cul-De-Sac Offers Open Concept w/Formal Livingroom & Dining Room, Beautiful Oak Hardwood Floors, Vaulted Ceilings w/Flr to Ceiling Custom Windows. Amazing Kitchen Lots of Cabinets, Desk & Walk-in Pantry. Huge Master Bd has 5Pc Marble bath En-Suite, Utility Room w/Storage, Surround Snd System, A/C, Natural Gas throughout. Entertain in Fully Fenced Backyard Cvrd Patio/Lrg Deck Relax Enjoy the Pond. New Siding 2Yrs ago, Room for your RV. Close to ALL!
This property is off market, which means it's not currently listed for sale or rent on Zillow. This may be different from what's available on other websites or public sources.

