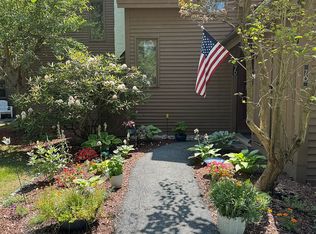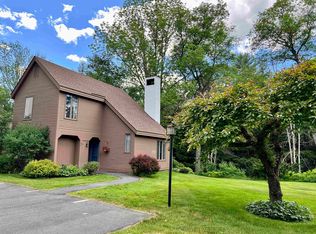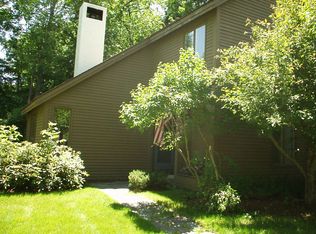Location within Quechee is ++++. A short golf cart ride to the club, lake, tennis, and golf. This end unit has a bright and open floor plan. A wood burning fireplace, cathedral ceiling, supplemental gas heater. Sliders lead to a very private patio. There is a garage for a golf cart or can be used for storage, One time buy-in fee to condo association is $1,320.00 There is a one time buy-in fee to the Quechee Club of $4000.
This property is off market, which means it's not currently listed for sale or rent on Zillow. This may be different from what's available on other websites or public sources.


