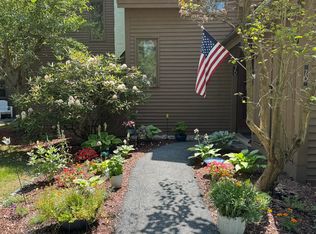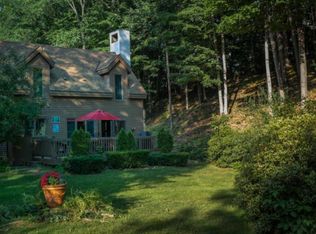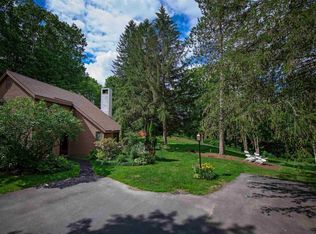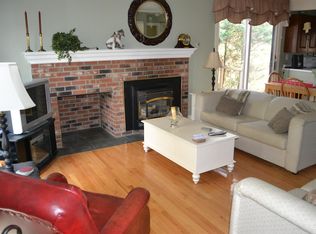Closed
Listed by:
Linda Hicks,
Quechee Lakes Real Estate Center 802-369-0152
Bought with: Quechee Lakes Real Estate Center
$525,000
807 Murphys Road #5A, Hartford, VT 05059
2beds
1,092sqft
Condominium, Townhouse
Built in 1976
6 Acres Lot
$539,400 Zestimate®
$481/sqft
$2,480 Estimated rent
Home value
$539,400
$432,000 - $669,000
$2,480/mo
Zestimate® history
Loading...
Owner options
Explore your selling options
What's special
Fairway Village is an enclave of 27 units nestled in the heart of Quechee’s picturesque "Lake District." This tastefully renovated condo is just a short walk to both the Quechee Club and Lake Pinneo. Enjoy abundant natural light and beautiful views of the golf course and the Ottauquechee River. The chef’s kitchen features elegant soapstone countertops and seamlessly opens to a vaulted dining and living area, complete with a gas fireplace—perfect for cozy gatherings. The main floor also includes a comfortable bedroom and a ¾ bathroom. Upstairs, you’ll find a spacious primary bedroom with a full bath, laundry area, and a sunlit loft that overlooks the golf course and river. The condo is offered fully furnished and includes a convenient golf/storage garage. Quechee Lakes members enjoy access to a wide range of amenities, including golf, swimming, tennis, pickleball, paddle tennis, a ski hill, and miles of hiking and walking trails. Fairway Village requires a one-time buy-in fee of $1,466.16.
Zillow last checked: 8 hours ago
Listing updated: May 28, 2025 at 04:28am
Listed by:
Linda Hicks,
Quechee Lakes Real Estate Center 802-369-0152
Bought with:
Linda Hicks
Quechee Lakes Real Estate Center
Source: PrimeMLS,MLS#: 5035874
Facts & features
Interior
Bedrooms & bathrooms
- Bedrooms: 2
- Bathrooms: 2
- Full bathrooms: 1
- 3/4 bathrooms: 1
Heating
- Baseboard, Electric, Mini Split
Cooling
- Mini Split
Appliances
- Included: Dishwasher, Disposal, Dryer, Range Hood, Microwave, Electric Range, Refrigerator, Washer, Electric Water Heater, Vented Exhaust Fan
- Laundry: 2nd Floor Laundry
Features
- Cathedral Ceiling(s), Kitchen/Family
- Flooring: Carpet, Vinyl Plank
- Windows: Blinds
- Basement: Crawl Space,Interior Entry
- Has fireplace: Yes
- Fireplace features: Gas
- Furnished: Yes
Interior area
- Total structure area: 1,262
- Total interior livable area: 1,092 sqft
- Finished area above ground: 1,092
- Finished area below ground: 0
Property
Parking
- Parking features: Paved
Features
- Levels: 1.75
- Stories: 1
Lot
- Size: 6 Acres
- Features: Condo Development, Level, Abuts Golf Course, Near Shopping
Details
- Zoning description: QMP
Construction
Type & style
- Home type: Townhouse
- Property subtype: Condominium, Townhouse
Materials
- Wood Frame, Wood Siding
- Foundation: Concrete
- Roof: Architectural Shingle
Condition
- New construction: No
- Year built: 1976
Utilities & green energy
- Electric: 200+ Amp Service
- Sewer: Public Sewer
- Utilities for property: Cable, Propane
Community & neighborhood
Security
- Security features: Smoke Detector(s)
Location
- Region: Hartford
HOA & financial
Other financial information
- Additional fee information: Fee: $398
Other
Other facts
- Road surface type: Paved
Price history
| Date | Event | Price |
|---|---|---|
| 5/27/2025 | Sold | $525,000+6.1%$481/sqft |
Source: | ||
| 4/15/2025 | Contingent | $495,000$453/sqft |
Source: | ||
| 4/11/2025 | Listed for sale | $495,000$453/sqft |
Source: | ||
Public tax history
Tax history is unavailable.
Neighborhood: 05047
Nearby schools
GreatSchools rating
- 6/10Ottauquechee SchoolGrades: PK-5Distance: 1.2 mi
- 7/10Hartford Memorial Middle SchoolGrades: 6-8Distance: 6.1 mi
- 7/10Hartford High SchoolGrades: 9-12Distance: 6.1 mi
Schools provided by the listing agent
- Elementary: Ottauquechee School
- Middle: Hartford Memorial Middle
- High: Hartford High School
- District: Hartford School District
Source: PrimeMLS. This data may not be complete. We recommend contacting the local school district to confirm school assignments for this home.
Get pre-qualified for a loan
At Zillow Home Loans, we can pre-qualify you in as little as 5 minutes with no impact to your credit score.An equal housing lender. NMLS #10287.



