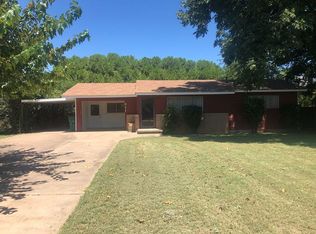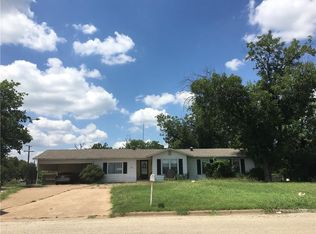Sold
Price Unknown
807 Montgomery Rd, Graham, TX 76450
4beds
2,142sqft
Single Family Residence
Built in 1965
0.26 Acres Lot
$200,400 Zestimate®
$--/sqft
$1,696 Estimated rent
Home value
$200,400
Estimated sales range
Not available
$1,696/mo
Zestimate® history
Loading...
Owner options
Explore your selling options
What's special
PRICE REDUCED! Beautiful recently remodeled 4 bedroom, 2 bathroom brick and siding home in a great location near restaurants, hospital, gym and schools; Open concept formal living and dining area; New flooring & paint; Spacious kitchen features Granite countertops, waterproof Laminate flooring, double undermount sink, built-in oven, built-in dishwasher, electric cooktop, lighted vent-a-hood and ample cabinetry; HUGE sunken den in back of home is impressive with waterproof Laminate flooring, two ceiling fans, recessed lighting and large sliding glass door provides easy driveway access and natural sunlight; Split bedroom arrangement; Primary bedroom features carpet, lighted ceiling fan, walk-in closet and a full bathroom ensuite with tub-shower combo, vanity with sink & toilet; Three additional bedrooms offer carpet, lighted ceiling fans & ample closet space; Guest bath has a tub-shower combo, vanity with sink & toilet; RV port or 4 car carport; Some photos are virtually staged.
Zillow last checked: 8 hours ago
Listing updated: October 25, 2024 at 10:44am
Listed by:
Arrenia Drennan-Pillans 0384572 940-549-8555,
Drennan Realty 940-549-8555
Bought with:
Bethann Oswald
Bishop Realtor Group, Inc
Source: NTREIS,MLS#: 20530494
Facts & features
Interior
Bedrooms & bathrooms
- Bedrooms: 4
- Bathrooms: 2
- Full bathrooms: 2
Primary bedroom
- Level: First
- Dimensions: 14 x 12
Bedroom
- Level: First
- Dimensions: 15 x 10
Bedroom
- Level: First
- Dimensions: 11 x 11
Bedroom
- Level: First
- Dimensions: 16 x 9
Den
- Features: Ceiling Fan(s)
- Level: First
- Dimensions: 27 x 21
Dining room
- Level: First
- Dimensions: 11 x 10
Kitchen
- Features: Built-in Features, Granite Counters
- Level: First
- Dimensions: 17 x 7
Living room
- Level: First
- Dimensions: 15 x 14
Utility room
- Features: Built-in Features, Closet
- Level: First
- Dimensions: 6 x 3
Heating
- Central, Gas
Cooling
- Central Air, Ceiling Fan(s), Electric
Appliances
- Included: Dishwasher, Electric Cooktop, Electric Oven, Vented Exhaust Fan
- Laundry: Washer Hookup, Electric Dryer Hookup
Features
- Decorative/Designer Lighting Fixtures, Granite Counters, Walk-In Closet(s)
- Flooring: Carpet, Laminate
- Has basement: No
- Has fireplace: No
Interior area
- Total interior livable area: 2,142 sqft
Property
Parking
- Total spaces: 4
- Parking features: Additional Parking, Detached Carport, Driveway, Oversized, RV Carport
- Carport spaces: 4
- Has uncovered spaces: Yes
Features
- Levels: One and One Half
- Stories: 1
- Patio & porch: Covered
- Exterior features: Storage
- Pool features: None
- Fencing: Chain Link
Lot
- Size: 0.26 Acres
- Dimensions: 75 x 152
- Features: Back Yard, Interior Lot, Lawn, Level, Subdivision, Few Trees
Details
- Additional structures: Storage
- Parcel number: 9925
Construction
Type & style
- Home type: SingleFamily
- Architectural style: Traditional,Detached
- Property subtype: Single Family Residence
Materials
- Brick, Other
- Foundation: Slab
- Roof: Composition
Condition
- Year built: 1965
Utilities & green energy
- Sewer: Public Sewer
- Water: Public
- Utilities for property: Electricity Connected, Natural Gas Available, Overhead Utilities, Sewer Available, Separate Meters, Underground Utilities, Water Available
Community & neighborhood
Community
- Community features: Curbs
Location
- Region: Graham
- Subdivision: Southpark
Other
Other facts
- Listing terms: Cash,Conventional,FHA,USDA Loan,VA Loan
Price history
| Date | Event | Price |
|---|---|---|
| 10/21/2024 | Sold | -- |
Source: NTREIS #20530494 Report a problem | ||
| 10/9/2024 | Pending sale | $205,000$96/sqft |
Source: NTREIS #20530494 Report a problem | ||
| 9/26/2024 | Listing removed | $205,000$96/sqft |
Source: NTREIS #20530494 Report a problem | ||
| 9/23/2024 | Listed for sale | $205,000$96/sqft |
Source: NTREIS #20530494 Report a problem | ||
| 9/10/2024 | Contingent | $205,000$96/sqft |
Source: NTREIS #20530494 Report a problem | ||
Public tax history
| Year | Property taxes | Tax assessment |
|---|---|---|
| 2025 | $3,899 -21.4% | $254,260 +30.4% |
| 2024 | $4,962 +19.3% | $194,916 +20% |
| 2023 | $4,158 +3.7% | $162,430 +11.3% |
Find assessor info on the county website
Neighborhood: 76450
Nearby schools
GreatSchools rating
- 5/10Woodland Elementary SchoolGrades: PK-5Distance: 1.1 mi
- 6/10Graham Junior High SchoolGrades: 6-8Distance: 1 mi
- 6/10Graham High SchoolGrades: 9-12Distance: 0.5 mi
Schools provided by the listing agent
- Elementary: Graham
- High: Graham
- District: Graham ISD
Source: NTREIS. This data may not be complete. We recommend contacting the local school district to confirm school assignments for this home.

