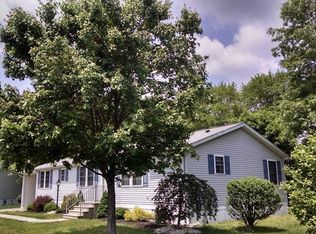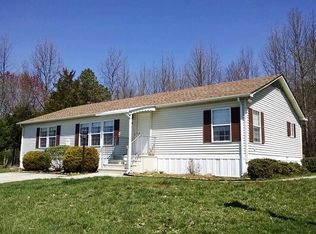Many possibilities with this unique property. There are two large paddocks and a long driveway to your private oasis. Large home with four bedrooms and two full baths and THREE fireplaces! There is also a large side deck for enjoying those beautiful sunny days. AMAZING MAN CAVE with bar - great for entertaining! Call today for your private showing!
This property is off market, which means it's not currently listed for sale or rent on Zillow. This may be different from what's available on other websites or public sources.

