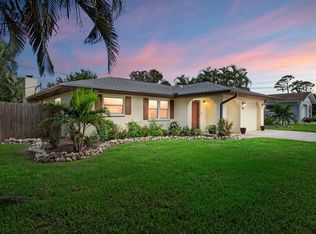Sold for $250,000
$250,000
807 Mohawk Rd, Venice, FL 34293
2beds
1,132sqft
Single Family Residence
Built in ----
-- sqft lot
$248,400 Zestimate®
$221/sqft
$2,115 Estimated rent
Home value
$248,400
$226,000 - $273,000
$2,115/mo
Zestimate® history
Loading...
Owner options
Explore your selling options
What's special
Beautifully furnished remodeled Venice 2/2 home in an amazing location. All new cabinets, quartz countertops, luxury vinyl tile, completely remodeled bathrooms, freshly painted and more, ready for your enjoyment. The house is completely furnished and include towels, linens, pots and pans, dishes, toaster, ironing board...everything you could need.
Only a 5 minute drive to Caspersen Beach, Historic Downtown Venice, Sharky's on the Pier, Detwilers and only 3 minutes to the Venice Ferry and Shamrock Park & Nature Center located within the neighborhood! Hop on one of the provided bikes to go enjoy the nature trails, bird watching and waterfront views. Or grab one of the three provided kayaks and enjoy the view from the water.
The house features a split plan, providing privacy for each of the bedrooms. A large living room with smart TV and Wifi, dining area and spacious kitchen lead to a screened rear porch complete with quartz pass-through. Enjoy the warm fresh Florida air while dining bug free! Large yard, and no HOA means you can park your boat or RV here! Pets considered on a case by case basis (additional Pet security deposit).
If you've been looking for a quality affordable Venice rental to become available, this is it! Available starting Aug 2025.
Monthly Rental Fees
Oct - Dec $3K, Jan - Mar $3.5K, Apr - Sept $2.5K
Yearly Rental Fee
$2,500 Monthly Furnished
$2,250 Monthly Unfurnished
Furnished house. Rent includes all utilities.
Please send a message for more info
All leases will be considered (monthly, quarterly, yearly).
Zillow last checked: 10 hours ago
Listing updated: February 02, 2026 at 11:24am
Source: Zillow Rentals
Facts & features
Interior
Bedrooms & bathrooms
- Bedrooms: 2
- Bathrooms: 2
- Full bathrooms: 2
Heating
- Forced Air
Cooling
- Central Air
Appliances
- Included: Dryer, Washer
- Laundry: In Unit
Features
- Flooring: Hardwood
- Furnished: Yes
Interior area
- Total interior livable area: 1,132 sqft
Property
Parking
- Parking features: Detached, Off Street
- Details: Contact manager
Accessibility
- Accessibility features: Disabled access
Features
- Exterior features: Heating system: Forced Air, Utilities included in rent
Details
- Parcel number: 0451150058
Construction
Type & style
- Home type: SingleFamily
- Property subtype: Single Family Residence
Community & neighborhood
Location
- Region: Venice
HOA & financial
Other fees
- Deposit fee: $2,350
Other
Other facts
- Available date: 05/01/2026
Price history
| Date | Event | Price |
|---|---|---|
| 2/5/2026 | Listing removed | $2,350$2/sqft |
Source: Zillow Rentals Report a problem | ||
| 10/17/2025 | Price change | $2,350+4.4%$2/sqft |
Source: Zillow Rentals Report a problem | ||
| 8/16/2025 | Price change | $2,250+7.1%$2/sqft |
Source: Zillow Rentals Report a problem | ||
| 8/14/2025 | Price change | $2,100-6.7%$2/sqft |
Source: Zillow Rentals Report a problem | ||
| 7/20/2025 | Listing removed | $339,900$300/sqft |
Source: | ||
Public tax history
| Year | Property taxes | Tax assessment |
|---|---|---|
| 2025 | -- | $148,100 -10.3% |
| 2024 | $2,470 +91.6% | $165,100 +56.7% |
| 2023 | $1,289 +5.8% | $105,358 +3% |
Find assessor info on the county website
Neighborhood: 34293
Nearby schools
GreatSchools rating
- 9/10Venice Elementary SchoolGrades: PK-5Distance: 2.9 mi
- 6/10Venice Middle SchoolGrades: 6-8Distance: 4.6 mi
- 6/10Venice Senior High SchoolGrades: 9-12Distance: 2.7 mi
Get a cash offer in 3 minutes
Find out how much your home could sell for in as little as 3 minutes with a no-obligation cash offer.
Estimated market value$248,400
Get a cash offer in 3 minutes
Find out how much your home could sell for in as little as 3 minutes with a no-obligation cash offer.
Estimated market value
$248,400
