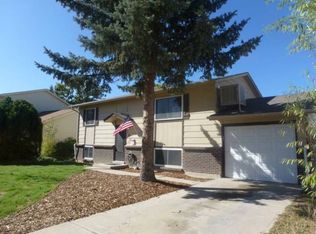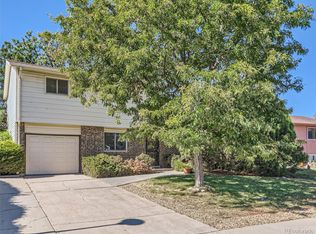Sold for $450,000 on 06/24/25
$450,000
807 Mobile Street, Aurora, CO 80011
3beds
1,399sqft
Single Family Residence
Built in 1976
10,585 Square Feet Lot
$440,300 Zestimate®
$322/sqft
$2,567 Estimated rent
Home value
$440,300
$414,000 - $471,000
$2,567/mo
Zestimate® history
Loading...
Owner options
Explore your selling options
What's special
This beautiful and updated two-story home features 3 bedrooms and 2 baths, making it move-in ready for new homeowners. The sunny living room leads into a stunning kitchen with beautiful counters and backsplash. Freshly painted interior and updated with new kitchen appliances, sink, faucet, bathroom vanities, flooring, and light fixtures. The common and living areas boast new engineered flooring, while the bedrooms have been fitted with high-grade carpet and extra strength padding. Double Pane Windows, and the home is clean throughout. The yard is spacious and fun, perfect for entertaining or enjoying a peaceful moment. The property also includes a one-car garage**Conveniently located near a local park, shops, restaurants, light rail station, Buckley Air Force Base, Anschutz and VA Hospital, gyms, and training studios, this home offers easy access to various amenities and attractions, Northfield, DIA, easy drive to DTC, Aurora Mall and more. The main level features a sizable family room with a painted brick fireplace, a bonus/flex room could be used as a bedroom, a remodeled bath, and laundry facilities. Upstairs are three additional spacious bedrooms that can be repurposed according to individual needs. This friendly neighborhood has no HOA fees, and the backyard looks especially beautiful during the summer. With its convenient location and numerous updates, this lovely home is definitely worth seeing in person.**
Zillow last checked: 8 hours ago
Listing updated: June 25, 2025 at 01:59pm
Listed by:
Luz Daniels 303-915-0350 DanielsHomeTeam@gmail.com,
Keller Williams DTC
Bought with:
Juancarlos Borrayo, 100107117
Megastar Realty
Source: REcolorado,MLS#: 1987722
Facts & features
Interior
Bedrooms & bathrooms
- Bedrooms: 3
- Bathrooms: 2
- Full bathrooms: 2
- Main level bathrooms: 1
Bedroom
- Level: Upper
Bedroom
- Level: Upper
Bedroom
- Level: Upper
Bathroom
- Level: Upper
Bathroom
- Level: Main
Dining room
- Level: Main
Family room
- Level: Main
Kitchen
- Level: Main
Heating
- Forced Air
Cooling
- None
Appliances
- Included: Dishwasher, Disposal, Dryer, Microwave, Oven, Range, Refrigerator, Washer
- Laundry: In Unit, Laundry Closet
Features
- Ceiling Fan(s), Eat-in Kitchen, Laminate Counters
- Flooring: Carpet, Laminate
- Windows: Double Pane Windows
- Has basement: No
- Number of fireplaces: 1
- Fireplace features: Wood Burning
- Common walls with other units/homes: No Common Walls
Interior area
- Total structure area: 1,399
- Total interior livable area: 1,399 sqft
- Finished area above ground: 1,399
Property
Parking
- Total spaces: 1
- Parking features: Concrete
- Attached garage spaces: 1
Features
- Levels: Two
- Stories: 2
- Patio & porch: Patio
- Exterior features: Garden, Private Yard, Rain Gutters
Lot
- Size: 10,585 sqft
Details
- Parcel number: 031326095
- Special conditions: Standard
Construction
Type & style
- Home type: SingleFamily
- Architectural style: Traditional
- Property subtype: Single Family Residence
Materials
- Brick, Frame, Other
- Roof: Composition
Condition
- Updated/Remodeled
- Year built: 1976
Utilities & green energy
- Electric: 110V, 220 Volts
- Sewer: Public Sewer
- Water: Public
- Utilities for property: Cable Available, Electricity Connected, Internet Access (Wired), Natural Gas Available, Phone Available
Community & neighborhood
Security
- Security features: Carbon Monoxide Detector(s), Smoke Detector(s)
Location
- Region: Aurora
- Subdivision: Apache Mesa 4th Flg
Other
Other facts
- Listing terms: Cash,Conventional,FHA,VA Loan
- Ownership: Individual
- Road surface type: Paved
Price history
| Date | Event | Price |
|---|---|---|
| 6/24/2025 | Sold | $450,000+1.1%$322/sqft |
Source: | ||
| 5/29/2025 | Pending sale | $445,000$318/sqft |
Source: | ||
| 5/9/2025 | Listed for sale | $445,000$318/sqft |
Source: | ||
Public tax history
| Year | Property taxes | Tax assessment |
|---|---|---|
| 2024 | $2,539 +8.6% | $27,316 -12.7% |
| 2023 | $2,337 -3.1% | $31,302 +34.5% |
| 2022 | $2,413 | $23,276 -2.8% |
Find assessor info on the county website
Neighborhood: Laredo Highline
Nearby schools
GreatSchools rating
- 3/10Laredo Elementary SchoolGrades: PK-5Distance: 0.5 mi
- 3/10East Middle SchoolGrades: 6-8Distance: 0.9 mi
- 2/10Hinkley High SchoolGrades: 9-12Distance: 0.7 mi
Schools provided by the listing agent
- Elementary: Laredo
- Middle: East
- High: Hinkley
- District: Adams-Arapahoe 28J
Source: REcolorado. This data may not be complete. We recommend contacting the local school district to confirm school assignments for this home.
Get a cash offer in 3 minutes
Find out how much your home could sell for in as little as 3 minutes with a no-obligation cash offer.
Estimated market value
$440,300
Get a cash offer in 3 minutes
Find out how much your home could sell for in as little as 3 minutes with a no-obligation cash offer.
Estimated market value
$440,300

