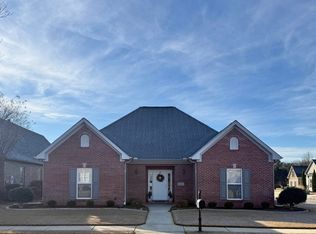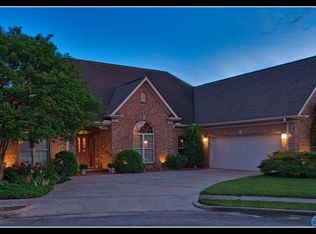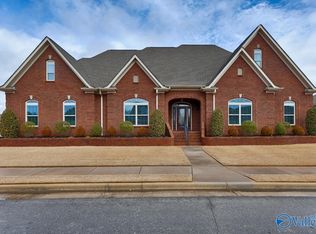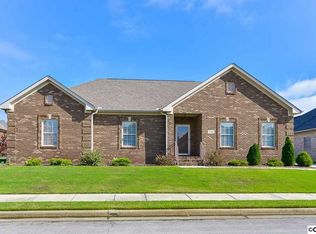Beautiful well maintained home at The Farm. 4 bedroom, 3 1/2 bath. 3 bedrooms located on the main level. One huge bedroom/bonus room upstairs with full bathroom and built in entertainment center. Huge floored walk in attic space. Spacious great room with gas log fireplace, hardwood flooring, two glass doors leading to covered patio. Formal dining room with gorgeous lighting and hardwood floors. Kitchen features granite tile counter tops, tile backsplash, glazed cabinets, stainless steel appliances including refrigerator, microwave, dishwasher, range and 2 large pantries. Separate laundry room with mop sink. You will love the covered back porch with ceiling fan! Aluminum fenced in backyard.
This property is off market, which means it's not currently listed for sale or rent on Zillow. This may be different from what's available on other websites or public sources.



