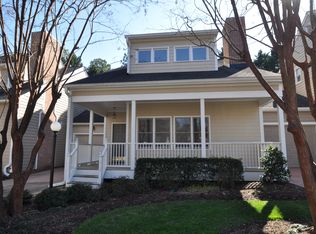RENNOVATED STUNNING HIDDEN GEM! MIDTOWN location END UNIT! Townhouse convenience attached only by garage. Backs to wooded area w/private patio & tiled screened porch. CUSTOM QUALITY UPGRADES! See docs for full list. Kitchen & baths have new cabinets granite &quartz countertops, fixtures. Woodwork/built ins make this a work of art. Charming custom built community of 24 units. 9 ft. ceilings down New AC 2021 New Bosch fridge & new W/D CONVEY. Home office/flex room.Walk to Shelly Lake. Google Fiber available
This property is off market, which means it's not currently listed for sale or rent on Zillow. This may be different from what's available on other websites or public sources.
