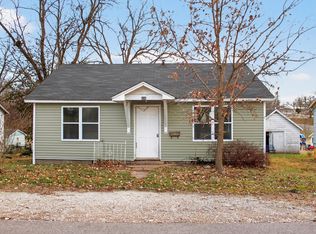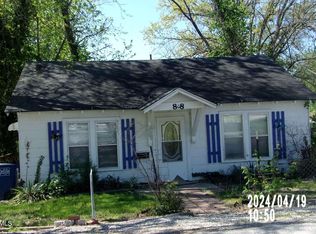Sold
Street View
Price Unknown
807 Middle St, Fulton, MO 65251
3beds
920sqft
Single Family Residence
Built in 1955
4,356 Square Feet Lot
$139,000 Zestimate®
$--/sqft
$1,291 Estimated rent
Home value
$139,000
$131,000 - $147,000
$1,291/mo
Zestimate® history
Loading...
Owner options
Explore your selling options
What's special
This beautiful house is a perfect place to call home. New flooring added in the kitchen! This home has 3 bedrooms and 1 bath with one nonconforming bedroom, it would make a great office space! The front and back yard are perfect for enjoying summer evenings outside, with a great view of fireworks every July. This home is in walking distance to a large park complete with a playground, lake for fishing, disc golf course, ball fields, skate park, horse shoes and more! Foundation work completed 2023; 25 year foundation warranty. Buyer to verify all info including but not limited to sq ft, acreage, schools and measurements.
Zillow last checked: 8 hours ago
Listing updated: September 04, 2024 at 08:45pm
Listed by:
Cheryl Maupin 573-239-1087,
Real Broker LLC 855-450-0442,
Ryan Martin 573-999-6210,
Real Broker LLC
Bought with:
Sarah Harley, 2022025890
REMAX Boone Realty
Source: CBORMLS,MLS#: 415019
Facts & features
Interior
Bedrooms & bathrooms
- Bedrooms: 3
- Bathrooms: 1
- Full bathrooms: 1
Bedroom 1
- Level: Main
- Area: 114.49
- Dimensions: 10.25 x 11.17
Bedroom 2
- Level: Main
- Area: 100.76
- Dimensions: 10.25 x 9.83
Bonus room
- Level: Main
- Area: 71.4
- Dimensions: 9.42 x 7.58
Kitchen
- Level: Main
- Area: 128.41
- Dimensions: 13.17 x 9.75
Living room
- Level: Main
- Area: 204.75
- Dimensions: 18.33 x 11.17
Office
- Level: Main
- Area: 54.35
- Dimensions: 7.58 x 7.17
Heating
- Natural Gas
Cooling
- Central Electric
Appliances
- Laundry: Washer/Dryer Hookup
Features
- High Speed Internet, Tub/Shower, Kit/Din Combo, Laminate Counters, Wood Cabinets
- Flooring: Carpet, Vinyl
- Doors: Storm Door(s)
- Windows: Some Window Treatments
- Basement: Crawl Space
- Has fireplace: No
Interior area
- Total structure area: 920
- Total interior livable area: 920 sqft
- Finished area below ground: 0
Property
Parking
- Parking features: No Garage
Features
- Patio & porch: Concrete, Back
- Fencing: None
Lot
- Size: 4,356 sqft
- Dimensions: 50 x 90
- Features: Cleared, Level
Details
- Parcel number: 1305016010005016000
- Zoning description: R-1 One- Family Dwelling*
Construction
Type & style
- Home type: SingleFamily
- Architectural style: Ranch
- Property subtype: Single Family Residence
Materials
- Roof: ArchitecturalShingle
Condition
- Year built: 1955
Utilities & green energy
- Electric: City
- Sewer: City
- Water: Public
- Utilities for property: Trash-City
Community & neighborhood
Location
- Region: Fulton
- Subdivision: Fulton
Other
Other facts
- Road surface type: Paved
Price history
| Date | Event | Price |
|---|---|---|
| 8/31/2023 | Sold | -- |
Source: | ||
| 7/24/2023 | Listed for sale | $110,000+13.4%$120/sqft |
Source: Heart Of Missouri BOR #129533 Report a problem | ||
| 4/12/2023 | Listing removed | -- |
Source: | ||
| 4/6/2023 | Listed for sale | $97,000-2.9%$105/sqft |
Source: | ||
| 2/12/2023 | Listing removed | -- |
Source: | ||
Public tax history
| Year | Property taxes | Tax assessment |
|---|---|---|
| 2025 | $1,036 -0.1% | $16,772 |
| 2024 | $1,037 +0.5% | $16,772 |
| 2023 | $1,032 +46.3% | $16,772 +46.3% |
Find assessor info on the county website
Neighborhood: 65251
Nearby schools
GreatSchools rating
- 6/10Bush Elementary SchoolGrades: K-5Distance: 0.1 mi
- 3/10Fulton Middle SchoolGrades: 6-8Distance: 0.5 mi
- 3/10Fulton Sr. High SchoolGrades: 9-12Distance: 1.4 mi
Schools provided by the listing agent
- Elementary: Fulton
- Middle: Fulton
- High: Fulton
Source: CBORMLS. This data may not be complete. We recommend contacting the local school district to confirm school assignments for this home.

