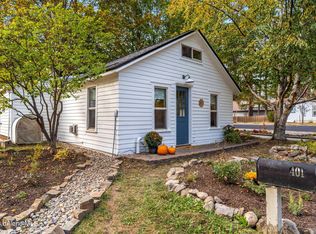Cozy 2 bdrm 1 bath, home w/large fenced deck, wheelchair ramp, Attached 1 car carport w/concrete floor Plus storage shed. Paved driveway and parking area in front of the home. Privacy fenced back yard may be small but great for a small dog and a garden area. Home features new carpets in bdrms, Skylight in the kitchen which keeps it bright and cheery. Lots of kitchen cabinets plus a built in china hutch. Vinyl Windows w/shades and/or drapes. Elec Forced Air furnace for heat. The home interior has recently been painted and is ready to move into. This would make a perfect starter home or retirement home. Close to downtown shopping.
This property is off market, which means it's not currently listed for sale or rent on Zillow. This may be different from what's available on other websites or public sources.
