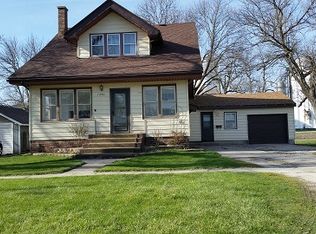Take a look at this character filled, solid and spacious four bedroom home. Wonderful quarter sawn oak trim and hardwood floors throughout. Beautiful entry with open stair case. French doors in living room lead to bonus family room area on main floor, and from the master and another bedroom to a "sleeping porch" on the upper level. For you history buffs, its a Gordon Van Tine #600 home. Updates to wiring and plumbing already completed. Partially fenced yard with play area.
This property is off market, which means it's not currently listed for sale or rent on Zillow. This may be different from what's available on other websites or public sources.
