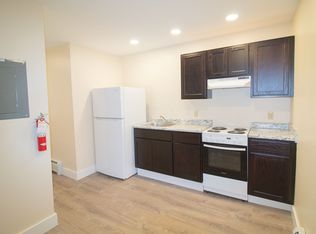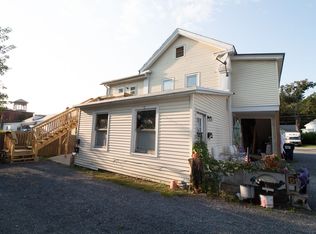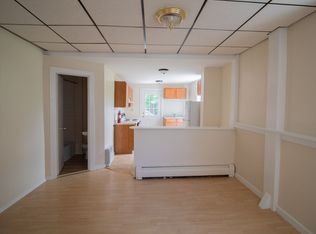Closed
Listed by:
Floyd Amidon,
Maple Leaf Realty 802-447-3210
Bought with: KW Vermont - Brenda Jones Real Estate Group
$150,000
807 Main Street, Bennington, VT 05201
3beds
1,444sqft
Single Family Residence
Built in 1900
4,792 Square Feet Lot
$152,300 Zestimate®
$104/sqft
$2,156 Estimated rent
Home value
$152,300
Estimated sales range
Not available
$2,156/mo
Zestimate® history
Loading...
Owner options
Explore your selling options
What's special
This home offers the convenience of being within walking distance to shopping, restaurants, breweries and downtown. However, the fenced in back yard deck off the kitchen provides plenty of privacy for entertaining and quiet enjoyment. There are 3 bedrooms with two of them having bonus rooms that could be turned into 2 additional bedrooms, offices, or large closets. Spacious kitchen with open dining area and living space make the perfect place to host gatherings. 1.5 bathrooms, plenty of closet space and a full basement offer plenty if storage space. If you are looking for a home with plenty of space and storage, you will not want to miss the opportunity to view this in town home close to all the action!
Zillow last checked: 8 hours ago
Listing updated: December 19, 2024 at 10:11am
Listed by:
Floyd Amidon,
Maple Leaf Realty 802-447-3210
Bought with:
Max Squiers
KW Vermont - Brenda Jones Real Estate Group
Source: PrimeMLS,MLS#: 5007906
Facts & features
Interior
Bedrooms & bathrooms
- Bedrooms: 3
- Bathrooms: 2
- Full bathrooms: 1
- 1/2 bathrooms: 1
Heating
- Oil, Baseboard
Cooling
- None
Features
- Basement: Concrete Floor,Interior Stairs,Storage Space,Unfinished,Interior Entry
Interior area
- Total structure area: 1,444
- Total interior livable area: 1,444 sqft
- Finished area above ground: 1,444
- Finished area below ground: 0
Property
Parking
- Parking features: Dirt, Gravel, Off Street
Features
- Levels: Two
- Stories: 2
Lot
- Size: 4,792 sqft
- Features: City Lot
Details
- Parcel number: 5101567935
- Zoning description: Mixed Use
Construction
Type & style
- Home type: SingleFamily
- Architectural style: Other
- Property subtype: Single Family Residence
Materials
- Wood Frame, Vinyl Siding
- Foundation: Stone
- Roof: Asphalt Shingle
Condition
- New construction: No
- Year built: 1900
Utilities & green energy
- Electric: 100 Amp Service
- Sewer: Public Sewer
- Utilities for property: Cable at Site, Telephone at Site
Community & neighborhood
Location
- Region: Bennington
Other
Other facts
- Road surface type: Paved
Price history
| Date | Event | Price |
|---|---|---|
| 12/19/2024 | Sold | $150,000-6.2%$104/sqft |
Source: | ||
| 10/29/2024 | Contingent | $159,900$111/sqft |
Source: | ||
| 10/2/2024 | Price change | $159,900-8.6%$111/sqft |
Source: | ||
| 9/22/2024 | Price change | $175,000-7.8%$121/sqft |
Source: | ||
| 9/3/2024 | Price change | $189,900-5%$132/sqft |
Source: | ||
Public tax history
| Year | Property taxes | Tax assessment |
|---|---|---|
| 2024 | -- | $117,500 |
| 2023 | -- | $117,500 |
| 2022 | -- | $117,500 |
Find assessor info on the county website
Neighborhood: 05201
Nearby schools
GreatSchools rating
- 3/10Mt. Anthony Union Middle SchoolGrades: 6-8Distance: 1.8 mi
- 5/10Mt. Anthony Senior Uhsd #14Grades: 9-12Distance: 0.7 mi
Schools provided by the listing agent
- Middle: Mt. Anthony Union Middle Sch
- High: Mt. Anthony Sr. UHSD 14
- District: Bennington/Rutland
Source: PrimeMLS. This data may not be complete. We recommend contacting the local school district to confirm school assignments for this home.
Get pre-qualified for a loan
At Zillow Home Loans, we can pre-qualify you in as little as 5 minutes with no impact to your credit score.An equal housing lender. NMLS #10287.


