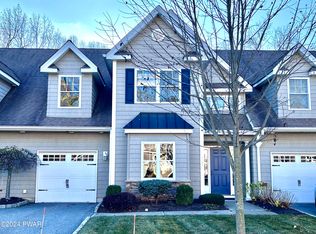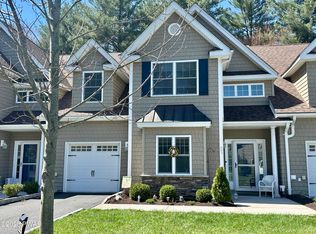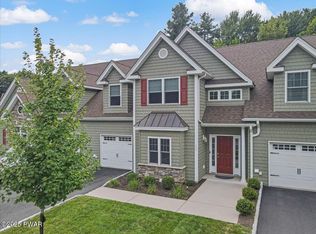Sold for $462,000 on 05/08/24
$462,000
807 Macintosh Way, Matamoras, PA 18336
2beds
2,294sqft
Townhouse
Built in 2021
2,613.6 Square Feet Lot
$485,900 Zestimate®
$201/sqft
$2,782 Estimated rent
Home value
$485,900
$423,000 - $559,000
$2,782/mo
Zestimate® history
Loading...
Owner options
Explore your selling options
What's special
Are you ready to embark on a new chapter? This exquisite townhouse, nestled in the 55+ luxury community along the Delaware River, awaits your arrival. Beautiful custom kitchen w/granite counters, stainless steel apps, custom cabinetry & breakfast nook. 2-story living room w/fireplace. The first-floor primary bedroom boasts high ceilings, 2 spacious closets & a full bathroom. Enjoy the screened-in porch & enjoy the semi-private paver patio. Other home features: 1st floor laundry, central air, garage, storage room, generator hookup, sprinkler system front yard, sitting room w/possible office. Community amenities: clubhouse, pool, road maintenance & security- live your life to the fullest. Easy access to major highways and shopping. The perfect combination of comfort, convenience and luxury., Beds Description: Primary1st, Baths: 1 Bath Level 1, Baths: 1/2 Bath Lev 1, Baths: 2 Bath Lev 1, Eating Area: Dining Area, Beds Description: 2+BED 2nd
Zillow last checked: 8 hours ago
Listing updated: September 06, 2024 at 09:17pm
Listed by:
Celina Rofer 845-492-1715,
Davis R. Chant - Milford
Bought with:
Karl Spicer, RS357768
Century 21 Geba Realty
Source: PWAR,MLS#: PW233247
Facts & features
Interior
Bedrooms & bathrooms
- Bedrooms: 2
- Bathrooms: 3
- Full bathrooms: 2
- 1/2 bathrooms: 1
Primary bedroom
- Description: En-Suite with laundry. 2 spacious closets
- Area: 208
- Dimensions: 16 x 13
Bedroom 2
- Area: 187
- Dimensions: 17 x 11
Primary bathroom
- Description: Spacious with beautiful tiled shower
- Area: 143
- Dimensions: 13 x 11
Bathroom 2
- Area: 40
- Dimensions: 8 x 5
Bonus room
- Description: Sitting Room
- Area: 221
- Dimensions: 17 x 13
Bonus room
- Description: Storage/Utility Room
- Area: 180
- Dimensions: 12 x 15
Den
- Description: Office
- Area: 55
- Dimensions: 11 x 5
Dining room
- Area: 180
- Dimensions: 15 x 12
Kitchen
- Description: Eat-in-kitchen with breakfast nook
- Area: 198
- Dimensions: 18 x 11
Laundry
- Description: Stackable washer/dryer in Primary suite
- Area: 32
- Dimensions: 8 x 4
Living room
- Description: 2-story ceiling with gas fireplace
- Area: 285
- Dimensions: 19 x 15
Heating
- Hot Water, Natural Gas
Cooling
- Central Air, Ceiling Fan(s)
Appliances
- Included: Dryer, Washer, Refrigerator, Microwave, Gas Range, Gas Oven, Dishwasher
Features
- Cathedral Ceiling(s), Walk-In Closet(s), Open Floorplan, Eat-in Kitchen
- Flooring: Hardwood, Vinyl, Tile
- Basement: None
- Has fireplace: Yes
- Fireplace features: Living Room, Propane
Interior area
- Total structure area: 2,791
- Total interior livable area: 2,294 sqft
Property
Parking
- Total spaces: 1
- Parking features: Attached, Paved, Garage Door Opener, Garage, Driveway
- Garage spaces: 1
- Has uncovered spaces: Yes
Features
- Levels: Two
- Stories: 2
- Patio & porch: Patio, Screened, Porch
- Pool features: Outdoor Pool, Community
- Body of water: None
Lot
- Size: 2,613 sqft
- Features: Level
Details
- Parcel number: 099.070101.057 121284
- Zoning description: Residential
Construction
Type & style
- Home type: Townhouse
- Property subtype: Townhouse
Materials
- Stone, Vinyl Siding
- Foundation: Slab
- Roof: Asphalt
Condition
- Year built: 2021
Utilities & green energy
- Water: Public
Community & neighborhood
Community
- Community features: Clubhouse, Pool
Location
- Region: Matamoras
- Subdivision: Rivers Edge
HOA & financial
HOA
- Has HOA: Yes
- HOA fee: $3,900 annually
Other
Other facts
- Listing terms: Cash,Conventional
- Road surface type: Paved
Price history
| Date | Event | Price |
|---|---|---|
| 5/8/2024 | Sold | $462,000$201/sqft |
Source: | ||
| 3/23/2024 | Pending sale | $462,000$201/sqft |
Source: | ||
| 12/23/2023 | Price change | $462,000-2.7%$201/sqft |
Source: | ||
| 10/13/2023 | Listed for sale | $474,900-2.9%$207/sqft |
Source: | ||
| 10/1/2023 | Listing removed | -- |
Source: | ||
Public tax history
| Year | Property taxes | Tax assessment |
|---|---|---|
| 2025 | $6,954 +4.4% | $40,980 |
| 2024 | $6,662 +1.1% | $40,980 |
| 2023 | $6,590 +1.9% | $40,980 |
Find assessor info on the county website
Neighborhood: 18336
Nearby schools
GreatSchools rating
- 8/10Delaware Valley El SchoolGrades: PK-5Distance: 0.8 mi
- 6/10Delaware Valley Middle SchoolGrades: 6-8Distance: 1.8 mi
- 10/10Delaware Valley High SchoolGrades: 9-12Distance: 5.7 mi

Get pre-qualified for a loan
At Zillow Home Loans, we can pre-qualify you in as little as 5 minutes with no impact to your credit score.An equal housing lender. NMLS #10287.
Sell for more on Zillow
Get a free Zillow Showcase℠ listing and you could sell for .
$485,900
2% more+ $9,718
With Zillow Showcase(estimated)
$495,618

