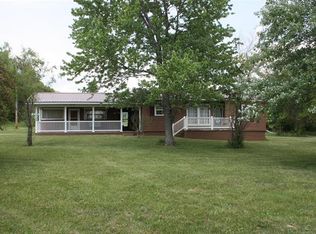Closed
Listing Provided by:
Jesse R Klingler 636-699-5208,
Trophy Properties & Auction
Bought with: RedKey Realty Leaders
Price Unknown
807 Loughboro Rd, Bismarck, MO 63624
4beds
2,000sqft
Farm
Built in 2005
20 Acres Lot
$503,400 Zestimate®
$--/sqft
$1,616 Estimated rent
Home value
$503,400
$468,000 - $539,000
$1,616/mo
Zestimate® history
Loading...
Owner options
Explore your selling options
What's special
When it comes to stunning properties this one certainly fits in amongst the best! This piece has 20 diverse acres, 2,000 +/- sqft four bed, two bath home, and a large barn (with living quarters, loft, horse stalls, tack room). The house on this property has care written all over it. With 2,000 +/- sqft of living space, four bedrooms( one-non conforming), and two baths. There is a brand new master bedroom and bathroom addition installed in 2022. A brand new stamped patio is poured along the backside of the home. Also a new two-tier retaining wall is in place. The barn is ready for any livestock your heart desires! Attached to the barn is also a separate living space with one bedroom, one bathroom, along with a kitchen and living room area. There is RV hookup available on the barn as well. A portion of the 20 acres on this farm is split into two separate pastures divided by the gravel drive. The Flat river runs through the center of this property as well. Schedule your tour today!
Zillow last checked: 8 hours ago
Listing updated: April 28, 2025 at 06:18pm
Listing Provided by:
Jesse R Klingler 636-699-5208,
Trophy Properties & Auction
Bought with:
Catherine L Unseth, 2016012000
RedKey Realty Leaders
Source: MARIS,MLS#: 22070930 Originating MLS: East Central Board of REALTORS
Originating MLS: East Central Board of REALTORS
Facts & features
Interior
Bedrooms & bathrooms
- Bedrooms: 4
- Bathrooms: 2
- Full bathrooms: 2
- Main level bathrooms: 2
- Main level bedrooms: 4
Primary bedroom
- Level: Main
- Area: 252
- Dimensions: 18x14
Bedroom
- Level: Main
- Area: 144
- Dimensions: 12x12
Bedroom
- Level: Main
- Area: 144
- Dimensions: 12x12
Bedroom
- Level: Main
- Area: 180
- Dimensions: 15x12
Primary bathroom
- Level: Main
- Area: 88
- Dimensions: 8x11
Bathroom
- Level: Main
- Area: 110
- Dimensions: 11x10
Dining room
- Level: Main
- Area: 180
- Dimensions: 15x12
Kitchen
- Level: Main
- Area: 154
- Dimensions: 14x11
Laundry
- Level: Main
- Area: 40
- Dimensions: 8x5
Living room
- Level: Main
- Area: 330
- Dimensions: 15x22
Heating
- Electric, Forced Air
Cooling
- Central Air, Electric
Appliances
- Included: Electric Water Heater
Features
- Basement: Crawl Space
- Has fireplace: No
Interior area
- Total structure area: 2,000
- Total interior livable area: 2,000 sqft
- Finished area above ground: 2,000
Property
Parking
- Total spaces: 1
- Parking features: Additional Parking, Attached, Garage, Off Street
- Attached garage spaces: 1
Features
- Patio & porch: Patio, Porch, Covered
- Fencing: Wire,Partial Cross,Other
Lot
- Size: 20 Acres
- Features: Suitable for Horses, Level, Pasture, Scattered Woods
Details
- Additional structures: Barn(s), Guest House, Horse Barn(s)
- Parcel number: 152004000000004.01
- Special conditions: Standard
- Wooded area: 261360
- Horses can be raised: Yes
- Horse amenities: Horse Barn(s)
Construction
Type & style
- Home type: SingleFamily
- Architectural style: Contemporary
- Property subtype: Farm
Materials
- Vinyl Siding
Condition
- Year built: 2005
Utilities & green energy
- Sewer: Septic Tank
- Water: Well
- Utilities for property: Electricity Available, Water Available, Sewer Available
Community & neighborhood
Location
- Region: Bismarck
Other
Other facts
- Listing terms: Cash,Conventional
- Ownership: Private
- Road surface type: Gravel
Price history
| Date | Event | Price |
|---|---|---|
| 3/1/2023 | Sold | -- |
Source: | ||
| 1/24/2023 | Pending sale | $499,900$250/sqft |
Source: | ||
| 1/14/2023 | Price change | $499,900-2%$250/sqft |
Source: | ||
| 12/6/2022 | Price change | $510,000-2.9%$255/sqft |
Source: | ||
| 11/3/2022 | Listed for sale | $525,000$263/sqft |
Source: | ||
Public tax history
| Year | Property taxes | Tax assessment |
|---|---|---|
| 2024 | $1,797 +2.4% | $32,010 +2.5% |
| 2023 | $1,755 +1.8% | $31,230 |
| 2022 | $1,724 +6.1% | $31,230 |
Find assessor info on the county website
Neighborhood: 63624
Nearby schools
GreatSchools rating
- 8/10Bismarck R-V Elementary SchoolGrades: PK-5Distance: 0.8 mi
- 4/10Bismarck R-V High SchoolGrades: 6-12Distance: 0.8 mi
Schools provided by the listing agent
- Elementary: Bismarck R-V Elem.
- Middle: Bismarck R-V High
- High: Bismarck R-V High
Source: MARIS. This data may not be complete. We recommend contacting the local school district to confirm school assignments for this home.
Get a cash offer in 3 minutes
Find out how much your home could sell for in as little as 3 minutes with a no-obligation cash offer.
Estimated market value$503,400
Get a cash offer in 3 minutes
Find out how much your home could sell for in as little as 3 minutes with a no-obligation cash offer.
Estimated market value
$503,400
