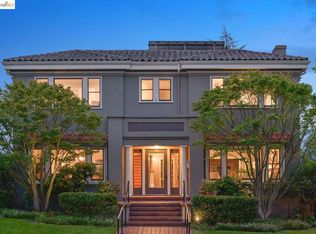Sold for $2,500,000
$2,500,000
807 Longridge Rd, Oakland, CA 94610
4beds
2,958sqft
Single Family Residence
Built in 1963
5,227.2 Square Feet Lot
$2,259,600 Zestimate®
$845/sqft
$5,123 Estimated rent
Home value
$2,259,600
$2.03M - $2.51M
$5,123/mo
Zestimate® history
Loading...
Owner options
Explore your selling options
What's special
Nestled on a tranquil street, this contemporary masterpiece seamlessly blends mid-century charm with modern sophistication. Renovated by esteemed local builders, every inch of this property has been revitalized with bespoke features and green finishes. Level - in with four bedrooms and six bathrooms, including two half baths, it offers a serene escape from the nearby bustle. The living room, bathed in natural light, boasts a vaulted ceiling and gas fireplace. The dining area features two built-in bars, perfect for entertaining. A culinary haven, the chef's kitchen features a spacious center island and walk-in pantry. A glass door leads to a tiled terrace with lush treetop views. The primary retreat, tucked beyond a built-in library wall, offers luxury with access to the terrace, a vaulted ceiling, and a lavish ensuite bathroom. Also found on the main level are coat and powder rooms, a laundry room, garage access, and two additional ensuite bedrooms. The lower level features a family room with accordion doors to the garden, a kitchenette, an ensuite bedroom, a powder room, laundry, and wine storage. Minutes from Lakeshore and Grand, with easy freeway access to San Francisco, this home offers both convenience and tranquility.
Zillow last checked: 8 hours ago
Listing updated: June 13, 2024 at 04:15pm
Listed by:
Claudia Mills DRE #01881682 510-350-6419,
KW Advisors East Bay
Bought with:
Cameron Platt, DRE #01403911
Abio Properties
Source: bridgeMLS/CCAR/Bay East AOR,MLS#: 41055591
Facts & features
Interior
Bedrooms & bathrooms
- Bedrooms: 4
- Bathrooms: 6
- Full bathrooms: 4
- 1/2 bathrooms: 2
Kitchen
- Features: Dishwasher, Garbage Disposal, Island, Refrigerator, Updated Kitchen
Heating
- Fireplace(s)
Cooling
- Heat Pump
Appliances
- Included: Dishwasher, Refrigerator, Tankless Water Heater
- Laundry: Gas Dryer Hookup, In Basement, Cabinets, Inside, Inside Room
Features
- Dining Area, Updated Kitchen
- Flooring: Tile, Engineered Wood
- Basement: Crawl Space
- Number of fireplaces: 1
- Fireplace features: Living Room
Interior area
- Total structure area: 2,958
- Total interior livable area: 2,958 sqft
Property
Parking
- Total spaces: 3
- Parking features: Int Access From Garage, Parking Spaces, Garage Faces Front, Garage Door Opener
- Attached garage spaces: 1
Accessibility
- Accessibility features: None
Features
- Levels: Two Story
- Stories: 2
- Exterior features: Garden, Back Yard, Garden/Play, Landscape Back, Low Maintenance, Yard Space
- Pool features: None
- Fencing: Fenced,Wood
Lot
- Size: 5,227 sqft
- Features: Level, Premium Lot, Private
Details
- Parcel number: 11884322
- Special conditions: Standard
Construction
Type & style
- Home type: SingleFamily
- Architectural style: Contemporary
- Property subtype: Single Family Residence
Materials
- Stucco
- Foundation: Concrete, Concrete Perimeter
- Roof: Shingle
Condition
- Existing
- New construction: No
- Year built: 1963
Details
- Builder name: Mtcb
Utilities & green energy
- Electric: No Solar
- Sewer: Public Sewer
- Water: Public
- Utilities for property: Individual Electric Meter, Individual Gas Meter
Community & neighborhood
Security
- Security features: Carbon Monoxide Detector(s)
Location
- Region: Oakland
HOA & financial
HOA
- Has HOA: Yes
- HOA fee: $218 annually
- Amenities included: Park
- Services included: Maintenance Grounds
- Association name: LAKESHORE HOA
- Association phone: 510-451-7160
Other
Other facts
- Listing terms: Cash,Conventional
Price history
| Date | Event | Price |
|---|---|---|
| 6/13/2024 | Sold | $2,500,000+13.6%$845/sqft |
Source: | ||
| 5/16/2024 | Pending sale | $2,200,000$744/sqft |
Source: | ||
| 4/10/2024 | Listed for sale | $2,200,000+63%$744/sqft |
Source: | ||
| 8/9/2023 | Listing removed | -- |
Source: | ||
| 5/4/2022 | Sold | $1,350,000+42.3%$456/sqft |
Source: | ||
Public tax history
| Year | Property taxes | Tax assessment |
|---|---|---|
| 2025 | -- | $2,085,631 +48.5% |
| 2024 | $19,633 -5.5% | $1,404,540 +2% |
| 2023 | $20,769 +577.9% | $1,377,000 +1233.3% |
Find assessor info on the county website
Neighborhood: Trestle Glen
Nearby schools
GreatSchools rating
- 8/10Crocker Highlands Elementary SchoolGrades: K-5Distance: 0.5 mi
- 7/10Edna Brewer Middle SchoolGrades: 6-8Distance: 0.6 mi
- 4/10Oakland High SchoolGrades: 9-12Distance: 0.3 mi
Get a cash offer in 3 minutes
Find out how much your home could sell for in as little as 3 minutes with a no-obligation cash offer.
Estimated market value
$2,259,600
