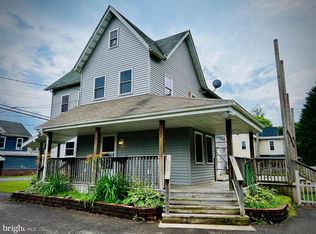Welcome Home to 807 Lizard Creek! This Traditional Farm House style home has been completely renovated with all the features of a new built home! Situated within Tamaqua Area SD in the countryside of Andreas the home boasts 3 bedrooms, 2 full baths, 2nd floor laundry, and 1700 sq feet of living space! The modern kitchen offers granite counters, Stainless steel appliances, and high quality cabinetry. Hardwood floors, NEW vinyl plank flooring and rustic-wood grain tile in kitchen and the two full baths baths. A walk- up attic off one of the 3 bedrooms which can be used for a multitude of things! 2nd floor bath has a double vanity, granite countertop and subway tile complete with a stackable full size electric washer/dryer. All systems NEW, plus pex piping. Propane heat. HUGE 2 sty. 4 car garage
This property is off market, which means it's not currently listed for sale or rent on Zillow. This may be different from what's available on other websites or public sources.
