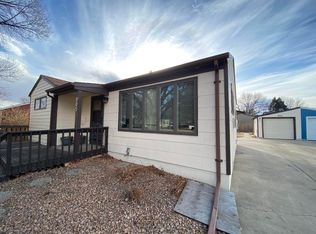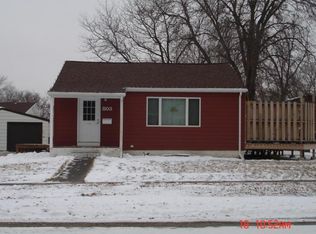Sold for $267,000 on 05/22/25
$267,000
807 Labarge Ct, Pierre, SD 57501
4beds
1,519sqft
Single Family Residence
Built in 1951
8,160 Square Feet Lot
$268,300 Zestimate®
$176/sqft
$1,820 Estimated rent
Home value
$268,300
Estimated sales range
Not available
$1,820/mo
Zestimate® history
Loading...
Owner options
Explore your selling options
What's special
You won't want to miss this super cute 4-bedroom, 1-bath home. The main floor offers a kitchen, dining room, living room and 3 nice-sized bedrooms with beautiful refinished hardwood floors. Downstairs you'll find a fourth non-egress bedroom, office space, and a cozy living area. Outside features a single-stall garage and a large fenced backyard — perfect for hanging out, pets, or entertaining!
Zillow last checked: 8 hours ago
Listing updated: May 24, 2025 at 10:10am
Listed by:
Jackie Prouty 605-280-5505,
Cathy Sonnenschein Properties
Bought with:
Nancee Johnson, 17149
Dupont Real Estate
Source: Central South Dakota BOR,MLS#: 25-144
Facts & features
Interior
Bedrooms & bathrooms
- Bedrooms: 4
- Bathrooms: 1
- Full bathrooms: 1
Bedroom
- Description: measurement includes closet
- Level: Main
- Area: 109.89
- Dimensions: 9.90 x 11.10
Bedroom
- Level: Main
- Area: 126.25
- Dimensions: 10.10 x 12.50
Bedroom
- Level: Main
- Area: 106.56
- Dimensions: 9.60 x 11.10
Bedroom
- Description: no egress window
- Level: Basement
- Area: 79.5
- Dimensions: 7.50 x 10.60
Dining room
- Description: open to living room and kitchen
- Level: Main
- Area: 104.4
- Dimensions: 8.70 x 12.00
Family room
- Level: Basement
- Area: 179.2
- Dimensions: 12.80 x 14.00
Kitchen
- Description: open to dining
- Level: Main
- Area: 180.56
- Dimensions: 14.80 x 12.20
Living room
- Description: Open to dining
- Level: Main
- Area: 211.2
- Dimensions: 17.60 x 12.00
Office
- Description: entry to laundry
- Level: Basement
- Area: 141.7
- Dimensions: 13.00 x 10.90
Heating
- Baseboard, Forced Air
Cooling
- Ceiling Fan(s), Central Air
Appliances
- Included: Microwave, Dryer, Dishwasher, Range, Washer, Water Softener, Refrigerator
Features
- Flooring: Laminate, Hardwood, Linoleum
- Basement: Finished
Interior area
- Total structure area: 1,519
- Total interior livable area: 1,519 sqft
Property
Parking
- Total spaces: 1
- Parking features: Garage
- Garage spaces: 1
Features
- Fencing: Back Yard,Fenced,Full
Lot
- Size: 8,160 sqft
- Dimensions: 68 x 120
Details
- Parcel number: 008419
Construction
Type & style
- Home type: SingleFamily
- Architectural style: Ranch
- Property subtype: Single Family Residence
Materials
- Other Siding
Condition
- Year built: 1951
Community & neighborhood
Location
- Region: Pierre
- Subdivision: None
Price history
| Date | Event | Price |
|---|---|---|
| 5/22/2025 | Sold | $267,000+0.9%$176/sqft |
Source: | ||
| 4/8/2025 | Pending sale | $264,500$174/sqft |
Source: | ||
| 4/7/2025 | Listed for sale | $264,500$174/sqft |
Source: | ||
Public tax history
| Year | Property taxes | Tax assessment |
|---|---|---|
| 2025 | $2,353 +0.4% | $195,837 +3.7% |
| 2024 | $2,344 +8.3% | $188,932 +3% |
| 2023 | $2,164 +6.2% | $183,375 +15.6% |
Find assessor info on the county website
Neighborhood: 57501
Nearby schools
GreatSchools rating
- 6/10Jefferson Elementary - 06Grades: K-5Distance: 0.2 mi
- 7/10Georgia Morse Middle School - 02Grades: 6-8Distance: 0.9 mi
- 6/10T F Riggs High School - 01Grades: 9-12Distance: 1.3 mi

Get pre-qualified for a loan
At Zillow Home Loans, we can pre-qualify you in as little as 5 minutes with no impact to your credit score.An equal housing lender. NMLS #10287.

