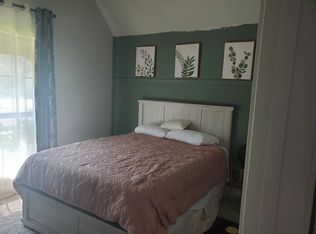Beautiful home in highly sought after Devonshire community! A functional home office just as you enter. The open floor plan includes wood-look tile throughout the main living areas. 3 secondary bedrooms are split from the master as well as 2 full baths. The all white kitchen features a large island with breakfast bar, a gas stove and a panty. The large island is perfect for kids to do homework while dinner is cooking or for a buffet to watch the next big game on TV. The breakfast area is cozy and a great spot for morning coffee. A fireplace highlights the living room and will be great for chilly evenings. The master bedroom is large with a vaulted ceiling and a wall of windows to the back yard. The spa-like ensuite bath a soaking tub, a large walk-in shower and separate vanities. Everything you need to relax after a hectic day! Outside you will find a good sized yard ready for you to add your personal touches.
This property is off market, which means it's not currently listed for sale or rent on Zillow. This may be different from what's available on other websites or public sources.
