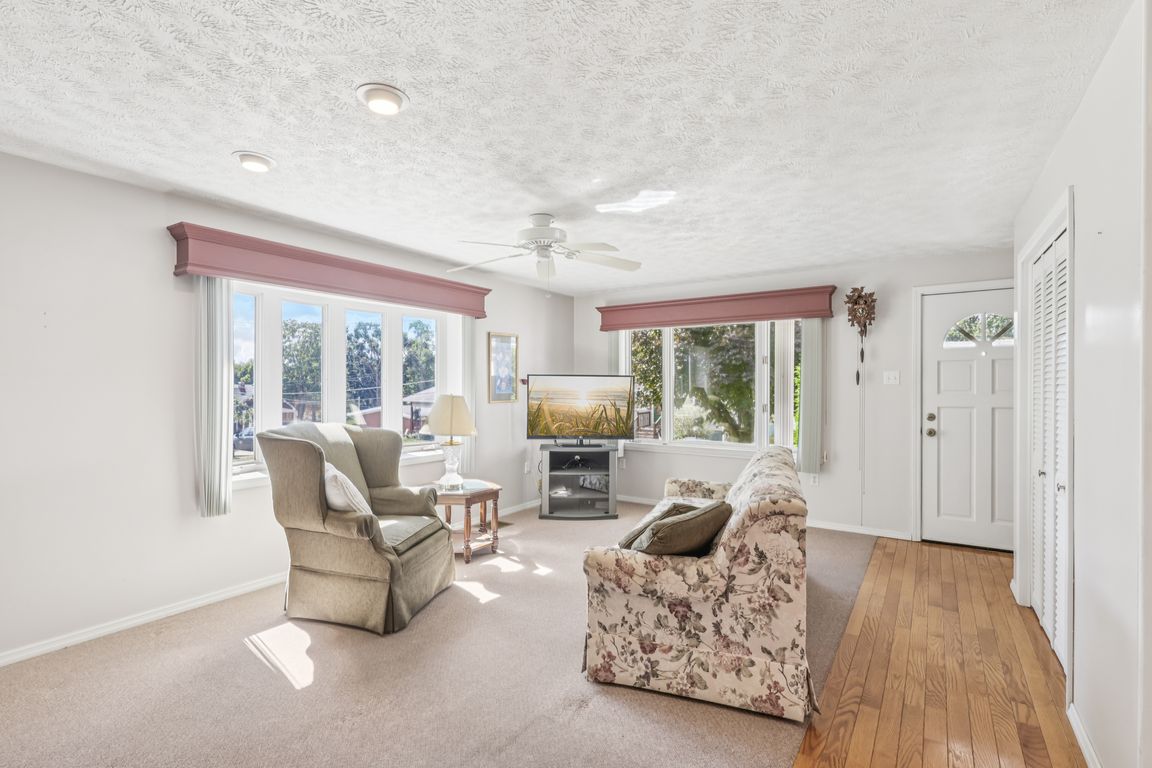
For sale
$249,900
3beds
1,642sqft
807 Kaye Ave, Monaca, PA 15061
3beds
1,642sqft
Single family residence
Built in 1910
4,791 sqft
1 Garage space
$152 price/sqft
What's special
Level backyardTimeless curb appealBonus cedar closetPrimary suiteFluted columnsWhite cabinetryCharming brick fireplace
Stylish, immaculate, and move-in ready, this 3-bedroom, 2.5-bath home impresses with timeless curb appeal featuring fluted columns accenting the porches. Inside, a sun-infused living/dining combo welcomes you through one of two entrances, while a step-up family room, anchored by a charming brick fireplace, creates a warm gathering space. The family room ...
- 40 days |
- 755 |
- 55 |
Source: WPMLS,MLS#: 1718459 Originating MLS: West Penn Multi-List
Originating MLS: West Penn Multi-List
Travel times
Living Room
Kitchen
Dining Room
Zillow last checked: 7 hours ago
Listing updated: August 27, 2025 at 08:30pm
Listed by:
Renee Dean 724-654-5555,
HOWARD HANNA REAL ESTATE SERVICES 724-654-5555
Source: WPMLS,MLS#: 1718459 Originating MLS: West Penn Multi-List
Originating MLS: West Penn Multi-List
Facts & features
Interior
Bedrooms & bathrooms
- Bedrooms: 3
- Bathrooms: 3
- Full bathrooms: 2
- 1/2 bathrooms: 1
Primary bedroom
- Level: Upper
- Dimensions: 15x12
Bedroom 2
- Level: Upper
- Dimensions: 15x11
Bedroom 3
- Level: Upper
- Dimensions: 15x13
Dining room
- Level: Main
- Dimensions: 19x12
Entry foyer
- Level: Main
Family room
- Level: Main
- Dimensions: 19x15
Kitchen
- Level: Main
- Dimensions: 15x10
Heating
- Forced Air, Gas
Cooling
- Central Air
Features
- Flooring: Carpet, Hardwood
- Basement: Full,Interior Entry
- Number of fireplaces: 1
- Fireplace features: Gas
Interior area
- Total structure area: 1,642
- Total interior livable area: 1,642 sqft
Video & virtual tour
Property
Parking
- Total spaces: 1
- Parking features: Detached, Garage
- Has garage: Yes
Features
- Levels: Two
- Stories: 2
- Pool features: None
Lot
- Size: 4,791.6 Square Feet
- Dimensions: 50 x 97
Details
- Parcel number: 370011101000
Construction
Type & style
- Home type: SingleFamily
- Architectural style: Two Story
- Property subtype: Single Family Residence
Materials
- Brick
- Roof: Asphalt
Condition
- Resale
- Year built: 1910
Utilities & green energy
- Sewer: Public Sewer
- Water: Public
Community & HOA
Location
- Region: Monaca
Financial & listing details
- Price per square foot: $152/sqft
- Tax assessed value: $162,600
- Annual tax amount: $3,066
- Date on market: 8/28/2025