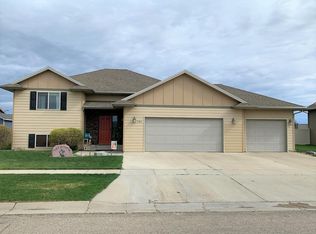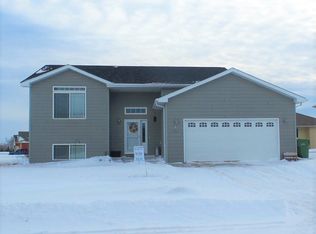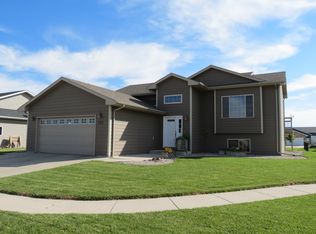FIRST HOME FEVER? Put your money to work for you by investing in this new construction split foyer that has everything you could want in your first home! Triple stall garage, large walk-in closet in the master bedroom, pass-thru master bathroom and room to grow in the unfinished lower level! Priced at only $179,900 with a completely landscaped yard. Start enjoying affordable living today!
This property is off market, which means it's not currently listed for sale or rent on Zillow. This may be different from what's available on other websites or public sources.



