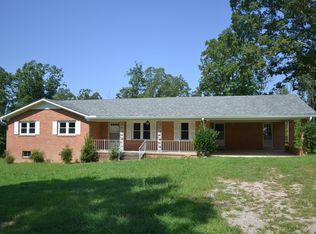Closed
$340,000
807 Hillcrest Rd, Waverly, TN 37185
3beds
1,527sqft
Single Family Residence, Residential
Built in 1970
5 Acres Lot
$357,800 Zestimate®
$223/sqft
$1,624 Estimated rent
Home value
$357,800
$340,000 - $376,000
$1,624/mo
Zestimate® history
Loading...
Owner options
Explore your selling options
What's special
Welcome to this beautiful 3 bedroom 2 bath home on 5 acres. Full unfinished basement with garage is perfect for storage or potential additional living space. Fresh exterior and interior paint, new flooring, new roof in 2022, recessed lighting, All there is left to do is move in and start making memories in this beautiful home! Bring your boat, you'll be 8 min from Mason's Boat Dock and 13 min from Turkey Creek Marina!
Zillow last checked: 8 hours ago
Listing updated: September 30, 2024 at 09:47am
Listing Provided by:
Crystal Lamberth 615-574-5120,
Crye-Leike, Inc., REALTORS
Bought with:
Nick Collier, 363410
Crye-Leike, Inc., REALTORS
Source: RealTracs MLS as distributed by MLS GRID,MLS#: 2689301
Facts & features
Interior
Bedrooms & bathrooms
- Bedrooms: 3
- Bathrooms: 2
- Full bathrooms: 2
- Main level bedrooms: 3
Heating
- Central
Cooling
- Central Air
Appliances
- Included: Dishwasher, Microwave, Refrigerator, Electric Oven, Electric Range
Features
- Flooring: Laminate
- Basement: Unfinished
- Number of fireplaces: 1
Interior area
- Total structure area: 1,527
- Total interior livable area: 1,527 sqft
- Finished area above ground: 1,527
Property
Parking
- Total spaces: 3
- Parking features: Attached
- Attached garage spaces: 1
- Carport spaces: 2
- Covered spaces: 3
Features
- Levels: One
- Stories: 1
- Patio & porch: Porch, Covered, Deck
- Fencing: Back Yard
Lot
- Size: 5 Acres
Details
- Parcel number: 028 01701 000
- Special conditions: Standard
Construction
Type & style
- Home type: SingleFamily
- Property subtype: Single Family Residence, Residential
Materials
- Brick
- Roof: Asphalt
Condition
- New construction: No
- Year built: 1970
Utilities & green energy
- Sewer: Septic Tank
- Water: Well
Community & neighborhood
Location
- Region: Waverly
- Subdivision: None
Price history
| Date | Event | Price |
|---|---|---|
| 9/4/2025 | Listing removed | $369,900$242/sqft |
Source: | ||
| 6/30/2025 | Listed for sale | $369,900$242/sqft |
Source: | ||
| 6/29/2025 | Contingent | $369,900$242/sqft |
Source: | ||
| 6/23/2025 | Price change | $369,900-2.6%$242/sqft |
Source: | ||
| 5/18/2025 | Listed for sale | $379,900$249/sqft |
Source: | ||
Public tax history
| Year | Property taxes | Tax assessment |
|---|---|---|
| 2024 | $1,315 | $71,450 |
| 2023 | $1,315 +14.8% | $71,450 +36% |
| 2022 | $1,145 | $52,525 |
Find assessor info on the county website
Neighborhood: 37185
Nearby schools
GreatSchools rating
- 4/10Waverly Jr High SchoolGrades: 4-8Distance: 6.7 mi
- 4/10Waverly Central High SchoolGrades: 9-12Distance: 6.8 mi
- 9/10Waverly Elementary SchoolGrades: PK-3Distance: 6.7 mi
Schools provided by the listing agent
- Elementary: Waverly Elementary
- Middle: Waverly Jr High School
- High: Waverly Central High School
Source: RealTracs MLS as distributed by MLS GRID. This data may not be complete. We recommend contacting the local school district to confirm school assignments for this home.

Get pre-qualified for a loan
At Zillow Home Loans, we can pre-qualify you in as little as 5 minutes with no impact to your credit score.An equal housing lender. NMLS #10287.
