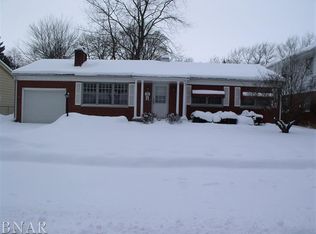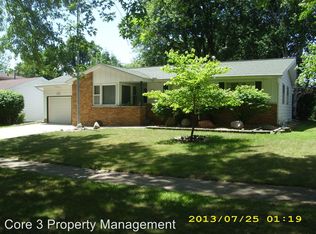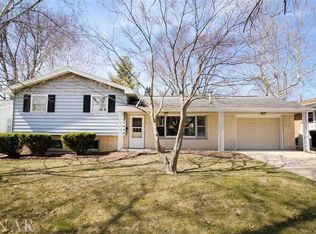Spacious and Solid Quad-level with 3 bedrooms and a main floor office that could be used as a 4th bedroom. Extra deep one car garage with custom shelving on a quiet street with mature landscaping. Newer bamboo flooring, carpet, paint, lighting, ceiling fans, windows, trim and interior doors on main level and stairway. Kitchen was updated in 2016 with stainless appliances, and island added with Dishwasher. Nice size dining and open living area with a pass through from the kitchen. Huge custom closet in living room. Enjoy the charm of built-ins and all the extra space in the basement for your growing family!! (buckled vinyl in lower level 'as is') Radon installed in 2011, Water heater in 2016, AC in 2002, Washer and Dryer replaced in 2011. Don't miss out on this one!!!
This property is off market, which means it's not currently listed for sale or rent on Zillow. This may be different from what's available on other websites or public sources.


