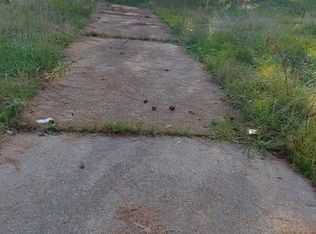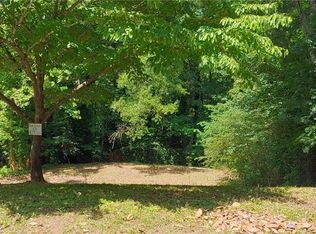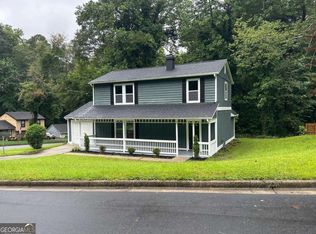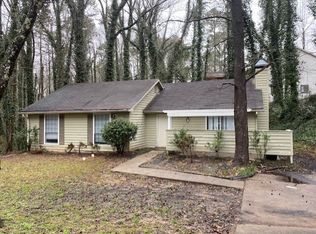Closed
$305,000
807 Hemingway Rd, Stone Mountain, GA 30088
4beds
2,184sqft
Single Family Residence, Residential
Built in 1977
8,712 Square Feet Lot
$297,700 Zestimate®
$140/sqft
$1,950 Estimated rent
Home value
$297,700
$268,000 - $330,000
$1,950/mo
Zestimate® history
Loading...
Owner options
Explore your selling options
What's special
Welcome to your dream home! This home has been completely renovated and offers a modern open-concept floor plan, plenty of natural light, updated flooring throughout, fully renovated kitchen and bathrooms, refinished basement, brand new light and plumbing fixtures, new roof, new interior and exterior paint, and so much more making it both stylish and functional. At over 2100 square feet of finished living space which includes four spacious bedrooms, two bathrooms, a computer room/flex space, and an expansive bonus room/living area in the basement, this residence is perfect for anyone looking for ample space at an affordable price point. The property also features and a semi-finished portion of the basement for plenty of storage space. Enjoy entertaining or relaxing on the large deck, which overlooks a fully fenced backyard with a tree lined view. Don't miss your chance to own this beautiful property. Schedule a showing today!
Zillow last checked: 8 hours ago
Listing updated: October 25, 2024 at 10:53pm
Listing Provided by:
Joshua Pickens,
Housewell.com Realty, LLC,
Jennifer Miller,
Housewell.com Realty, LLC
Bought with:
Isabel Cueto-Gramajo, 434591
Virtual Properties Realty.com
Source: FMLS GA,MLS#: 7447343
Facts & features
Interior
Bedrooms & bathrooms
- Bedrooms: 4
- Bathrooms: 2
- Full bathrooms: 2
- Main level bathrooms: 2
- Main level bedrooms: 3
Primary bedroom
- Features: Master on Main, Roommate Floor Plan
- Level: Master on Main, Roommate Floor Plan
Bedroom
- Features: Master on Main, Roommate Floor Plan
Primary bathroom
- Features: Shower Only
Dining room
- Features: Separate Dining Room
Kitchen
- Features: Breakfast Room, Cabinets White, Pantry, Stone Counters, View to Family Room
Heating
- Central
Cooling
- Ceiling Fan(s), Central Air
Appliances
- Included: Dishwasher, Disposal, Gas Range
- Laundry: Lower Level
Features
- Vaulted Ceiling(s)
- Flooring: Carpet, Luxury Vinyl
- Windows: Double Pane Windows
- Basement: Finished,Unfinished,Walk-Out Access
- Number of fireplaces: 1
- Fireplace features: Living Room
- Common walls with other units/homes: No Common Walls
Interior area
- Total structure area: 2,184
- Total interior livable area: 2,184 sqft
Property
Parking
- Total spaces: 4
- Parking features: Driveway
- Has uncovered spaces: Yes
Accessibility
- Accessibility features: None
Features
- Levels: One and One Half
- Stories: 1
- Patio & porch: Deck
- Exterior features: Other
- Pool features: None
- Spa features: None
- Fencing: Back Yard,Wood
- Has view: Yes
- View description: Trees/Woods
- Waterfront features: None
- Body of water: None
Lot
- Size: 8,712 sqft
- Dimensions: 135 x 65
- Features: Back Yard, Cleared
Details
- Additional structures: None
- Parcel number: 16 001 04 005
- Other equipment: None
- Horse amenities: None
Construction
Type & style
- Home type: SingleFamily
- Architectural style: Mid-Century Modern
- Property subtype: Single Family Residence, Residential
Materials
- Lap Siding
- Foundation: Concrete Perimeter
- Roof: Composition,Ridge Vents
Condition
- Updated/Remodeled
- New construction: No
- Year built: 1977
Utilities & green energy
- Electric: 220 Volts
- Sewer: Public Sewer
- Water: Public
- Utilities for property: Cable Available, Electricity Available, Natural Gas Available, Sewer Available, Water Available
Green energy
- Energy efficient items: None
- Energy generation: None
Community & neighborhood
Security
- Security features: None
Community
- Community features: None
Location
- Region: Stone Mountain
- Subdivision: Martins Crossings
Other
Other facts
- Listing terms: Cash,Conventional,FHA,VA Loan
- Road surface type: Paved
Price history
| Date | Event | Price |
|---|---|---|
| 10/22/2024 | Sold | $305,000+2%$140/sqft |
Source: | ||
| 9/21/2024 | Pending sale | $299,000$137/sqft |
Source: | ||
| 8/29/2024 | Listed for sale | $299,000-9.4%$137/sqft |
Source: | ||
| 8/23/2024 | Listing removed | $330,000$151/sqft |
Source: | ||
| 7/9/2024 | Price change | $330,000-9.6%$151/sqft |
Source: | ||
Public tax history
| Year | Property taxes | Tax assessment |
|---|---|---|
| 2025 | $5,534 +34.3% | $116,320 +38.5% |
| 2024 | $4,122 -1.8% | $84,000 -3.4% |
| 2023 | $4,196 +18.1% | $86,920 +18.8% |
Find assessor info on the county website
Neighborhood: 30088
Nearby schools
GreatSchools rating
- 3/10Eldridge L. Miller Elementary SchoolGrades: PK-5Distance: 0.4 mi
- 6/10Redan Middle SchoolGrades: 6-8Distance: 2.7 mi
- 3/10Redan High SchoolGrades: 9-12Distance: 1.1 mi
Schools provided by the listing agent
- Elementary: Eldridge L. Miller
- Middle: Redan
- High: Redan
Source: FMLS GA. This data may not be complete. We recommend contacting the local school district to confirm school assignments for this home.
Get a cash offer in 3 minutes
Find out how much your home could sell for in as little as 3 minutes with a no-obligation cash offer.
Estimated market value$297,700
Get a cash offer in 3 minutes
Find out how much your home could sell for in as little as 3 minutes with a no-obligation cash offer.
Estimated market value
$297,700



