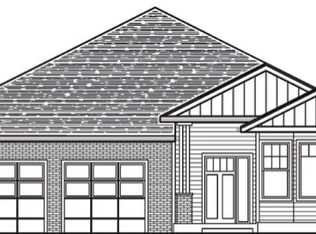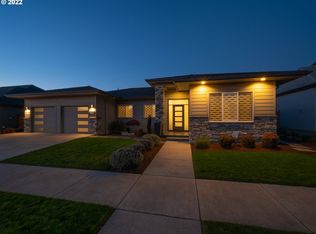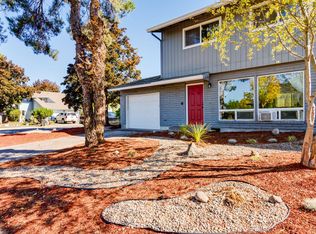Sold
$725,000
807 Hamilton St, Springfield, OR 97477
4beds
1,940sqft
Residential, Single Family Residence
Built in 2017
6,534 Square Feet Lot
$721,000 Zestimate®
$374/sqft
$2,753 Estimated rent
Home value
$721,000
$656,000 - $793,000
$2,753/mo
Zestimate® history
Loading...
Owner options
Explore your selling options
What's special
Welcome to this exquisite custom home by Anslow & DeGeneault in the Osprey Park Subdivision! This beautiful single level, one owner home was completed in December of 2017. It is designed for effortless living and entertaining with an open concept living space. It is adorned with designer fixtures and features, including hardwood floors, ceramic tile, and custom Hunter Douglas wood blinds. The vaulted living room offers tall windows for natural light and a gas fireplace. The kitchen features stainless steel Kitchen Aid appliances including refrigerator, gas stove, built in microwave, and quiet dishwasher. The quartz countertops with subway backsplash make a statement. The owner suite is complete with two walk-in closets, a double vanity with custom lighting, and a walk-in shower. All bedroom closets have built in organizers for great storage. There is a nice separation of space between the owner’s suite and other bedrooms. The office with French doors could be a fourth bedroom. The yard is professionally landscaped with ease of care in mind without compromising beauty. The exterior wood accents on the home flow nicely with the fencing and outdoor lighting. The yard is fully fenced and irrigated with blueberry bushes and espalier apple and pear trees. The large, covered patio comes with a gas BBQ hook up, great for entertaining, and there is a Hot Springs Hot Tub to complete the package. The garage is finished and insulated and there is fenced RV parking with hook ups. This home offers it all and is in the perfect location, only blocks to the Willamette River with miles of trails for walking and biking! It is also close to Autzen Stadium, local parks, restaurants, stores, and both major hospitals. This home is a MUST SEE!
Zillow last checked: 8 hours ago
Listing updated: March 24, 2025 at 01:40am
Listed by:
Deb Strickland 541-345-8100,
RE/MAX Integrity
Bought with:
Kim Weaver, 201240204
Oregon Life Homes
Source: RMLS (OR),MLS#: 509507876
Facts & features
Interior
Bedrooms & bathrooms
- Bedrooms: 4
- Bathrooms: 2
- Full bathrooms: 2
- Main level bathrooms: 2
Primary bedroom
- Features: Bathroom, Ceiling Fan, Closet Organizer, Quartz, Suite, Walkin Closet, Walkin Shower, Wallto Wall Carpet
- Level: Main
- Area: 195
- Dimensions: 13 x 15
Bedroom 2
- Features: Closet Organizer, Wallto Wall Carpet
- Level: Main
- Area: 165
- Dimensions: 11 x 15
Bedroom 3
- Features: Closet Organizer, Wallto Wall Carpet
- Level: Main
- Area: 165
- Dimensions: 11 x 15
Dining room
- Features: Formal, Hardwood Floors
- Level: Main
- Area: 110
- Dimensions: 10 x 11
Kitchen
- Features: Dishwasher, Eat Bar, Gas Appliances, Hardwood Floors, Instant Hot Water, Island, Microwave, Free Standing Range, Free Standing Refrigerator, Quartz
- Level: Main
- Area: 110
- Width: 11
Living room
- Features: Ceiling Fan, Fireplace, Hardwood Floors, Vaulted Ceiling
- Level: Main
- Area: 306
- Dimensions: 17 x 18
Office
- Features: French Doors, Wallto Wall Carpet
- Level: Main
- Area: 120
- Dimensions: 10 x 12
Heating
- Forced Air, Fireplace(s)
Cooling
- Central Air
Appliances
- Included: Dishwasher, Disposal, Free-Standing Gas Range, Free-Standing Range, Free-Standing Refrigerator, Instant Hot Water, Microwave, Plumbed For Ice Maker, Stainless Steel Appliance(s), Gas Appliances, Electric Water Heater, Gas Water Heater
- Laundry: Laundry Room
Features
- High Ceilings, High Speed Internet, Vaulted Ceiling(s), Sink, Closet Organizer, Formal, Eat Bar, Kitchen Island, Quartz, Ceiling Fan(s), Bathroom, Suite, Walk-In Closet(s), Walkin Shower, Pantry
- Flooring: Hardwood, Wall to Wall Carpet
- Doors: French Doors
- Windows: Double Pane Windows, Vinyl Frames
- Basement: Crawl Space
- Number of fireplaces: 1
- Fireplace features: Gas
Interior area
- Total structure area: 1,940
- Total interior livable area: 1,940 sqft
Property
Parking
- Total spaces: 2
- Parking features: Driveway, RV Access/Parking, Garage Door Opener, Attached
- Attached garage spaces: 2
- Has uncovered spaces: Yes
Accessibility
- Accessibility features: One Level, Accessibility
Features
- Levels: One
- Stories: 1
- Patio & porch: Covered Patio, Porch
- Exterior features: Dog Run, Yard
- Has spa: Yes
- Spa features: Free Standing Hot Tub
- Fencing: Fenced
Lot
- Size: 6,534 sqft
- Dimensions: 75 x 73
- Features: Corner Lot, On Busline, Sprinkler, SqFt 5000 to 6999
Details
- Additional structures: RVParking, ToolShed
- Parcel number: 1872082
Construction
Type & style
- Home type: SingleFamily
- Architectural style: Contemporary
- Property subtype: Residential, Single Family Residence
Materials
- Brick, Cement Siding, Lap Siding, Wood Siding
- Foundation: Concrete Perimeter
- Roof: Composition
Condition
- Resale
- New construction: No
- Year built: 2017
Utilities & green energy
- Gas: Gas
- Sewer: Public Sewer
- Water: Public
- Utilities for property: Cable Connected
Community & neighborhood
Security
- Security features: Entry
Location
- Region: Springfield
HOA & financial
HOA
- Has HOA: Yes
- HOA fee: $150 annually
Other
Other facts
- Listing terms: Cash,Conventional
- Road surface type: Paved
Price history
| Date | Event | Price |
|---|---|---|
| 3/14/2025 | Sold | $725,000-1.2%$374/sqft |
Source: | ||
| 2/26/2025 | Pending sale | $734,000$378/sqft |
Source: | ||
| 2/14/2025 | Price change | $734,000-2.1%$378/sqft |
Source: | ||
| 1/31/2025 | Listed for sale | $749,900+69.8%$387/sqft |
Source: | ||
| 12/6/2017 | Sold | $441,548$228/sqft |
Source: Public Record Report a problem | ||
Public tax history
| Year | Property taxes | Tax assessment |
|---|---|---|
| 2025 | $6,071 +6.6% | $331,085 -1.8% |
| 2024 | $5,697 +4.4% | $337,229 +3% |
| 2023 | $5,455 +3.4% | $327,407 +3% |
Find assessor info on the county website
Neighborhood: 97477
Nearby schools
GreatSchools rating
- 4/10Centennial Elementary SchoolGrades: K-5Distance: 0.3 mi
- 3/10Hamlin Middle SchoolGrades: 6-8Distance: 0.9 mi
- 4/10Springfield High SchoolGrades: 9-12Distance: 1.1 mi
Schools provided by the listing agent
- Middle: Hamlin
- High: Springfield
Source: RMLS (OR). This data may not be complete. We recommend contacting the local school district to confirm school assignments for this home.
Get pre-qualified for a loan
At Zillow Home Loans, we can pre-qualify you in as little as 5 minutes with no impact to your credit score.An equal housing lender. NMLS #10287.
Sell for more on Zillow
Get a Zillow Showcase℠ listing at no additional cost and you could sell for .
$721,000
2% more+$14,420
With Zillow Showcase(estimated)$735,420


