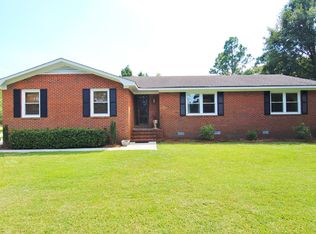Sold for $409,000
$409,000
807 Greenbriar Road, Wilmington, NC 28409
4beds
2,420sqft
Single Family Residence
Built in 1993
0.41 Acres Lot
$415,300 Zestimate®
$169/sqft
$2,915 Estimated rent
Home value
$415,300
$386,000 - $449,000
$2,915/mo
Zestimate® history
Loading...
Owner options
Explore your selling options
What's special
Welcome to 807 Greenbriar Road! This classic 4-bedroom 2.5 bath home is close to everything - the beaches, shopping and dining, and the Wilmington City Trail; yet it is tucked back on a quiet street in an established neighborhood. You will feel the warmth of this home as you enter and enjoy the vaulted living area ceiling, real hardwood floors, wood burning fireplace, and an opulent cook's kitchen complete with quartz countertops, an island work/dining space and custom solid hickory cabinetry. Sliding glass doors from the dining room overlook the open back deck and back yard that are just waiting for you to add your personal touches. The main floor primary suite boasts new carpet and a bright sunroom, which would make a perfect reading nook or home office. Upstairs there are 2 more large bedrooms and a spacious fourth bedroom that would also make a great office or media/game room. The interior, garage, and garage floor have all been freshly painted. The attached two-car side load garage has a generous workspace and room for your vehicles, golf cart, bikes, and/or beach toys. There is no required HOA, but a voluntary HOA is available if you would like to participate. There is also a transferrable termite bond with Jay Taylor. Make this move in ready home yours today!
Zillow last checked: 8 hours ago
Listing updated: December 01, 2025 at 11:12pm
Listed by:
Greg Barber 910-228-7925,
Barber Realty Group Inc.
Bought with:
Carly R Romano, 349782
REAL Broker LLC
Source: Hive MLS,MLS#: 100482900 Originating MLS: Cape Fear Realtors MLS, Inc.
Originating MLS: Cape Fear Realtors MLS, Inc.
Facts & features
Interior
Bedrooms & bathrooms
- Bedrooms: 4
- Bathrooms: 3
- Full bathrooms: 2
- 1/2 bathrooms: 1
Primary bedroom
- Level: Main
- Dimensions: 15.4 x 14.3
Bedroom 2
- Level: Second
- Dimensions: 11.1 x 9.8
Bedroom 3
- Level: Second
- Dimensions: 13.1 x 13.7
Bedroom 4
- Level: Second
- Dimensions: 22.8 x 12.1
Dining room
- Level: Main
- Dimensions: 11.9 x 11.1
Kitchen
- Level: Main
- Dimensions: 11.9 x 17
Laundry
- Level: Main
- Dimensions: 7.2 x 9.7
Living room
- Level: Main
- Dimensions: 14.8 x 15
Heating
- Heat Pump, Electric
Cooling
- Central Air, Heat Pump
Appliances
- Included: Electric Oven, Water Softener, Refrigerator, Disposal, Dishwasher
- Laundry: Dryer Hookup, Washer Hookup, Laundry Chute, Laundry Room
Features
- Master Downstairs, Walk-in Closet(s), Vaulted Ceiling(s), High Ceilings, Kitchen Island, Ceiling Fan(s), Blinds/Shades, Walk-In Closet(s)
- Flooring: Carpet, Tile, Wood
- Doors: Storm Door(s)
- Attic: Access Only,Storage
Interior area
- Total structure area: 2,420
- Total interior livable area: 2,420 sqft
Property
Parking
- Total spaces: 2
- Parking features: Garage Faces Side, Off Street, On Site, Paved
- Garage spaces: 2
Features
- Levels: Two
- Stories: 2
- Patio & porch: Covered, Deck, Porch
- Exterior features: Irrigation System, Storm Doors
- Fencing: Chain Link,Partial,Back Yard
Lot
- Size: 0.41 Acres
- Dimensions: 120 x 143 x 120 x 153
Details
- Additional structures: Shed(s)
- Parcel number: R07607002004000
- Zoning: R-15
- Special conditions: Standard
Construction
Type & style
- Home type: SingleFamily
- Property subtype: Single Family Residence
Materials
- Wood Siding
- Foundation: Crawl Space
- Roof: Shingle
Condition
- New construction: No
- Year built: 1993
Utilities & green energy
- Sewer: Public Sewer
- Water: Well
- Utilities for property: Sewer Available
Community & neighborhood
Security
- Security features: Smoke Detector(s)
Location
- Region: Wilmington
- Subdivision: Greenbriar
HOA & financial
HOA
- Has HOA: No
Other
Other facts
- Listing agreement: Exclusive Right To Sell
- Listing terms: Cash,Conventional,FHA,VA Loan
- Road surface type: Paved
Price history
| Date | Event | Price |
|---|---|---|
| 4/17/2025 | Sold | $409,000-6%$169/sqft |
Source: | ||
| 3/7/2025 | Contingent | $435,000$180/sqft |
Source: | ||
| 2/28/2025 | Price change | $435,000-3.3%$180/sqft |
Source: | ||
| 2/24/2025 | Price change | $449,900-2.2%$186/sqft |
Source: | ||
| 2/6/2025 | Price change | $460,000-4.1%$190/sqft |
Source: | ||
Public tax history
| Year | Property taxes | Tax assessment |
|---|---|---|
| 2025 | $1,845 +17% | $468,000 +62.7% |
| 2024 | $1,577 +0.4% | $287,700 |
| 2023 | $1,571 -0.9% | $287,700 |
Find assessor info on the county website
Neighborhood: Myrtle Grove
Nearby schools
GreatSchools rating
- 10/10Heyward C Bellamy ElementaryGrades: K-5Distance: 1.9 mi
- 9/10Myrtle Grove MiddleGrades: 6-8Distance: 0.6 mi
- 5/10Eugene Ashley HighGrades: 9-12Distance: 3.4 mi
Schools provided by the listing agent
- Elementary: Bellamy
- Middle: Myrtle Grove
- High: Ashley
Source: Hive MLS. This data may not be complete. We recommend contacting the local school district to confirm school assignments for this home.

Get pre-qualified for a loan
At Zillow Home Loans, we can pre-qualify you in as little as 5 minutes with no impact to your credit score.An equal housing lender. NMLS #10287.
