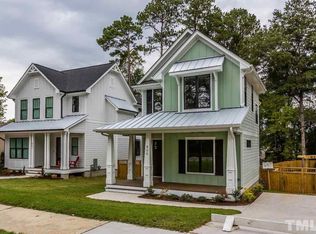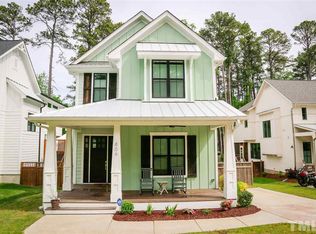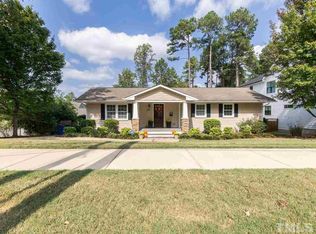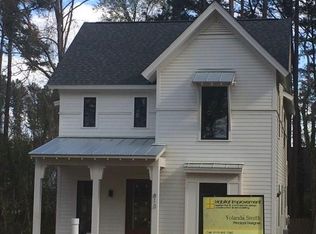Hurry While you still have time to select some of the final features, reach out and we can make this house your home! New Construction on Glascock St. walking distance to Person St. Corridor! This custom built home has 4 bedrooms and 3 full baths with over 2300sqft. With its Modern floorplan and Modern features/trim you will enjoy this homes for years. The flowing layout is a dream to live in as well as host get togethers. High end appliances and custom cabinetry in the kitchen will wow your guests.
This property is off market, which means it's not currently listed for sale or rent on Zillow. This may be different from what's available on other websites or public sources.



