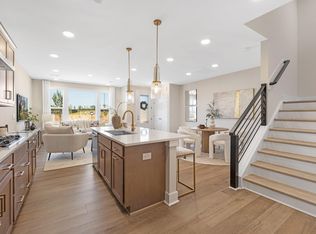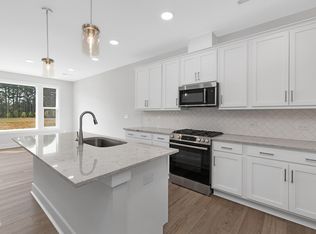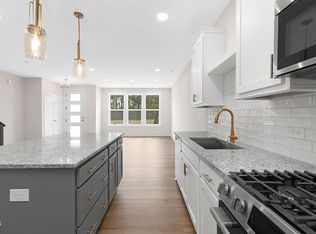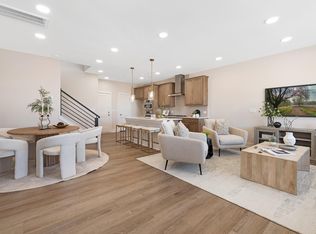Sold for $399,000
Zestimate®
$399,000
807 Fireship Rd, Fuquay Varina, NC 27526
4beds
2,513sqft
Townhouse, Residential
Built in 2025
1,742.4 Square Feet Lot
$399,000 Zestimate®
$159/sqft
$2,437 Estimated rent
Home value
$399,000
$379,000 - $419,000
$2,437/mo
Zestimate® history
Loading...
Owner options
Explore your selling options
What's special
The Luna - 4 Bedrooms, 3.5 Bathrooms | 2,513 sq. ft. Discover modern living in The Luna, a spacious 3-story townhome designed to fit your lifestyle. With 2,513 square feet of thoughtfully crafted space, this home features 4 bedrooms and 3.5 bathrooms, offering both comfort and functionality. On the first floor, enjoy an open-concept layout with a chef-inspired kitchen, dining area, and powder room, perfect for hosting or everyday living. The second floor boasts a luxurious primary suite, complete with a tray ceiling, two walk-in closets, and an elegant bathroom featuring a walk-in shower and Silestone countertops with double sinks. Two additional bedrooms, a full secondary bathroom, and a convenient laundry room complete this level. The third floor offers versatile space with a large recreation room that can be used as a bedroom, a walk-in closet, and a full bathroom, plus unfinished attic storage space for added convenience. Additional features include 9-foot ceilings on the first and second floors, an 8-foot ceiling on the third floor, and a two-car garage. Located in a vibrant new community in Fuquay-Varina, just 5 miles from Holly Springs, this neighborhood offers exceptional amenities, including a swimming pool, cabana, outdoor firepit, dog park, playground, pocket parks, a community garden, and walking trails. This home is completed and ready to Move In! Make this stunning townhome yours and experience the perfect balance of style, comfort, and convenience.
Zillow last checked: 8 hours ago
Listing updated: December 19, 2025 at 03:49pm
Listed by:
Jennifer Lynn Bynum 919-434-9349,
Baker Residential
Bought with:
Non Member
Non Member Office
Source: Doorify MLS,MLS#: 10134182
Facts & features
Interior
Bedrooms & bathrooms
- Bedrooms: 4
- Bathrooms: 4
- Full bathrooms: 3
- 1/2 bathrooms: 1
Heating
- Central
Cooling
- Central Air
Appliances
- Included: Dishwasher, Disposal, Gas Range, Microwave, Stainless Steel Appliance(s), Tankless Water Heater, Vented Exhaust Fan
Features
- Bathtub/Shower Combination, Double Vanity, Granite Counters, Kitchen Island, Open Floorplan, Pantry, Recessed Lighting, Smart Thermostat, Smooth Ceilings, Tray Ceiling(s), Walk-In Closet(s), Walk-In Shower, Water Closet
- Flooring: Carpet, Vinyl, Tile
- Windows: Screens
- Has fireplace: No
Interior area
- Total structure area: 2,513
- Total interior livable area: 2,513 sqft
- Finished area above ground: 2,513
- Finished area below ground: 0
Property
Parking
- Total spaces: 2
- Parking features: Alley Access, Garage, Garage Faces Rear
- Attached garage spaces: 2
Features
- Levels: Three Or More
- Stories: 3
- Patio & porch: Deck
- Pool features: Community
- Has view: Yes
Lot
- Size: 1,742 sqft
Details
- Parcel number: 066803324092000 0523567
- Zoning: [
- Special conditions: Standard
Construction
Type & style
- Home type: Townhouse
- Architectural style: Modern
- Property subtype: Townhouse, Residential
Materials
- Brick Veneer, HardiPlank Type
- Foundation: Slab
- Roof: Shingle
Condition
- New construction: Yes
- Year built: 2025
- Major remodel year: 2025
Details
- Builder name: Baker Residential
Utilities & green energy
- Sewer: Public Sewer
- Water: Public
Community & neighborhood
Community
- Community features: Park, Playground, Pool, Sidewalks, Street Lights
Location
- Region: Fuquay Varina
- Subdivision: Atwater
HOA & financial
HOA
- Has HOA: Yes
- HOA fee: $150 monthly
- Amenities included: Cabana, Dog Park, Park, Playground, Pool, Trail(s)
- Services included: Maintenance Structure
Price history
| Date | Event | Price |
|---|---|---|
| 12/19/2025 | Sold | $399,000-3.9%$159/sqft |
Source: | ||
| 11/26/2025 | Pending sale | $415,000$165/sqft |
Source: | ||
| 11/20/2025 | Listed for sale | $415,000$165/sqft |
Source: | ||
| 11/20/2025 | Listing removed | $415,000$165/sqft |
Source: | ||
| 10/22/2025 | Price change | $415,000-1.2%$165/sqft |
Source: | ||
Public tax history
Tax history is unavailable.
Neighborhood: 27526
Nearby schools
GreatSchools rating
- 4/10Herbert Akins Rd ElementaryGrades: PK-5Distance: 1.1 mi
- 5/10Fuquay-Varina MiddleGrades: 6-8Distance: 2.7 mi
- 6/10Fuquay-Varina HighGrades: 9-12Distance: 1.9 mi
Schools provided by the listing agent
- Elementary: Wake - Herbert Akins Road
- Middle: Wake - Herbert Akins Road
- High: Wake - Fuquay Varina
Source: Doorify MLS. This data may not be complete. We recommend contacting the local school district to confirm school assignments for this home.
Get a cash offer in 3 minutes
Find out how much your home could sell for in as little as 3 minutes with a no-obligation cash offer.
Estimated market value
$399,000



