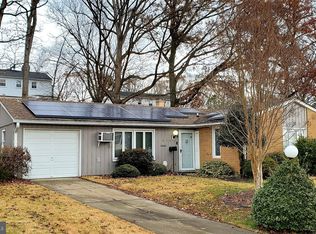Sold for $325,000
$325,000
807 Ferguson Rd, Joppa, MD 21085
3beds
1,386sqft
Single Family Residence
Built in 1963
9,375 Square Feet Lot
$331,200 Zestimate®
$234/sqft
$1,872 Estimated rent
Home value
$331,200
$305,000 - $358,000
$1,872/mo
Zestimate® history
Loading...
Owner options
Explore your selling options
What's special
Welcome home to this beautiful 3-bedroom, 1-bath charming rancher in the desirable Joppatowne community! This home features an open living space with hardwood floors throughout, a spacious family room with a cozy pellet stove, exposed brick, and abundant natural light. Enjoy outdoor living with a cozy front porch, a newly added covered backyard patio, and an attached carport for your convenience. Recent updates include a new roof, gutter guards, ceiling fans, light fixtures, whole-house drywall, HVAC system, electrical panel, shed, front door, storm door, sliding door, and refreshed landscaping. Perfectly located just minutes from Mariner Point Park, shopping, APG, restaurants, and within walking distance to schools, the library, and more! Don’t miss this move-in-ready gem!
Zillow last checked: 8 hours ago
Listing updated: June 12, 2025 at 08:22am
Listed by:
Mary Bullinger 443-987-3957,
Compass Home Group, LLC
Bought with:
Niki Biggs, 5003029
Compass Home Group, LLC
Source: Bright MLS,MLS#: MDHR2040128
Facts & features
Interior
Bedrooms & bathrooms
- Bedrooms: 3
- Bathrooms: 1
- Full bathrooms: 1
- Main level bathrooms: 1
- Main level bedrooms: 3
Basement
- Area: 0
Heating
- Forced Air, Electric
Cooling
- Ceiling Fan(s), Central Air, Electric
Appliances
- Included: Dishwasher, Disposal, Exhaust Fan, Refrigerator, Ice Maker, Microwave, Oven/Range - Electric, Range Hood, Water Heater, Electric Water Heater
- Laundry: Washer/Dryer Hookups Only
Features
- Attic, Bathroom - Tub Shower, Ceiling Fan(s), Open Floorplan, Recessed Lighting
- Flooring: Hardwood, Wood
- Doors: Sliding Glass, Storm Door(s)
- Has basement: No
- Number of fireplaces: 1
- Fireplace features: Pellet Stove
Interior area
- Total structure area: 1,386
- Total interior livable area: 1,386 sqft
- Finished area above ground: 1,386
- Finished area below ground: 0
Property
Parking
- Total spaces: 3
- Parking features: Concrete, Attached Carport, Driveway, On Street, Off Street
- Carport spaces: 1
- Uncovered spaces: 2
Accessibility
- Accessibility features: Accessible Entrance, Other
Features
- Levels: One
- Stories: 1
- Patio & porch: Patio, Porch
- Exterior features: Rain Gutters, Lighting, Extensive Hardscape
- Pool features: None
- Fencing: Partial,Chain Link
Lot
- Size: 9,375 sqft
- Features: Front Yard, Rear Yard, Wooded, Landscaped, Private
Details
- Additional structures: Above Grade, Below Grade
- Parcel number: 1301136852
- Zoning: R3
- Special conditions: Standard
Construction
Type & style
- Home type: SingleFamily
- Architectural style: Ranch/Rambler
- Property subtype: Single Family Residence
Materials
- Brick, Vinyl Siding
- Foundation: Concrete Perimeter
Condition
- New construction: No
- Year built: 1963
Utilities & green energy
- Sewer: Public Sewer
- Water: Public
- Utilities for property: Cable Available, Electricity Available, Phone Available, Sewer Available, Water Available
Community & neighborhood
Security
- Security features: Smoke Detector(s)
Location
- Region: Joppa
- Subdivision: Joppatowne
Other
Other facts
- Listing agreement: Exclusive Right To Sell
- Ownership: Ground Rent
- Road surface type: Black Top, Paved
Price history
| Date | Event | Price |
|---|---|---|
| 6/12/2025 | Sold | $325,000$234/sqft |
Source: | ||
| 5/15/2025 | Pending sale | $325,000$234/sqft |
Source: | ||
| 4/28/2025 | Price change | $325,000-3%$234/sqft |
Source: | ||
| 3/21/2025 | Listed for sale | $335,000+55.8%$242/sqft |
Source: | ||
| 8/24/2020 | Sold | $215,000$155/sqft |
Source: Agent Provided Report a problem | ||
Public tax history
| Year | Property taxes | Tax assessment |
|---|---|---|
| 2025 | $2,447 +5.3% | $224,500 +5.3% |
| 2024 | $2,324 +5.4% | $213,200 +5.4% |
| 2023 | $2,205 +5.7% | $202,333 -5.1% |
Find assessor info on the county website
Neighborhood: 21085
Nearby schools
GreatSchools rating
- 2/10Joppatowne Elementary SchoolGrades: PK-5Distance: 0.4 mi
- 4/10Magnolia Middle SchoolGrades: 6-8Distance: 1.7 mi
- 4/10Joppatowne High SchoolGrades: 9-12Distance: 0.5 mi
Schools provided by the listing agent
- District: Harford County Public Schools
Source: Bright MLS. This data may not be complete. We recommend contacting the local school district to confirm school assignments for this home.

Get pre-qualified for a loan
At Zillow Home Loans, we can pre-qualify you in as little as 5 minutes with no impact to your credit score.An equal housing lender. NMLS #10287.
