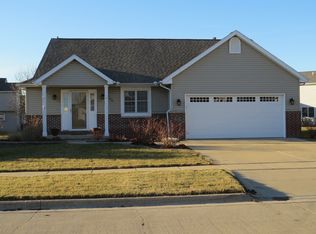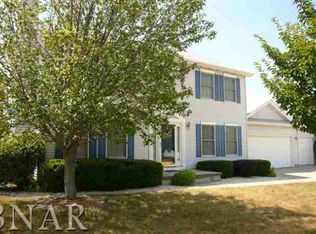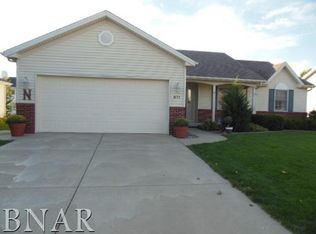Closed
$350,000
807 Eddy Rd, Bloomington, IL 61704
3beds
2,215sqft
Single Family Residence
Built in 1996
10,656 Square Feet Lot
$360,500 Zestimate®
$158/sqft
$2,700 Estimated rent
Home value
$360,500
$332,000 - $393,000
$2,700/mo
Zestimate® history
Loading...
Owner options
Explore your selling options
What's special
Wonderful three bedroom, 2.5 bath home with fenced yard in Old Farm Lakes with 22x31 three car garage! Main floor has front living room that could also be your home office, along with a formal dining room, both with beautiful scraped hardwood. Well-appointed kitchen with quartz countertops, breakfast bar, plus table space that overlooks a lovely family room. A custom-built mantle over the fireplace and bay window make this a warm inviting family room. French doors open off of the kitchen to a 16x18 screened porch with a cedar ceiling, great for a relaxing evening. Finished basement with insulated ceiling includes an additional family room area that is perfect for entertaining, along with a wet bar with maple cabinets that include a wine rack and bar fridge, plus you can pull a stool up to the bar to chat! French doors separate a workout room. Spacious primary suite with a vaulted ceiling, walk in closet and bathroom with dual sinks, separate shower and soaking tub. Home has been plumbed for central vacuum. Basement has a rough in for an easy addition of a bathroom. All appliances stay. Don't miss the opportunity to be the next owner of this beautiful home!
Zillow last checked: 8 hours ago
Listing updated: July 25, 2025 at 01:38am
Listing courtesy of:
Karen Wilson, ABR,PSA 309-824-3436,
Coldwell Banker Real Estate Group,
Morgan Wilson 309-824-4333,
Coldwell Banker Real Estate Group
Bought with:
Liliana Taimoorazi, ABR,CRS,GRI
Coldwell Banker Real Estate Group
Source: MRED as distributed by MLS GRID,MLS#: 12396549
Facts & features
Interior
Bedrooms & bathrooms
- Bedrooms: 3
- Bathrooms: 3
- Full bathrooms: 2
- 1/2 bathrooms: 1
Primary bedroom
- Features: Flooring (Carpet), Window Treatments (All), Bathroom (Full, Double Sink)
- Level: Second
- Area: 266 Square Feet
- Dimensions: 14X19
Bedroom 2
- Features: Flooring (Carpet), Window Treatments (All)
- Level: Second
- Area: 156 Square Feet
- Dimensions: 12X13
Bedroom 3
- Features: Flooring (Carpet), Window Treatments (All)
- Level: Second
- Area: 132 Square Feet
- Dimensions: 11X12
Bar entertainment
- Features: Flooring (Carpet)
- Level: Basement
- Area: 195 Square Feet
- Dimensions: 13X15
Dining room
- Features: Flooring (Hardwood), Window Treatments (All)
- Level: Main
- Area: 121 Square Feet
- Dimensions: 11X11
Family room
- Features: Flooring (Carpet), Window Treatments (All)
- Level: Main
- Area: 289 Square Feet
- Dimensions: 17X17
Other
- Features: Flooring (Carpet), Window Treatments (All)
- Level: Basement
- Area: 325 Square Feet
- Dimensions: 13X25
Kitchen
- Features: Kitchen (Eating Area-Breakfast Bar, Eating Area-Table Space, Pantry-Closet), Flooring (Ceramic Tile), Window Treatments (All)
- Level: Main
- Area: 312 Square Feet
- Dimensions: 13X24
Laundry
- Features: Flooring (Ceramic Tile)
- Level: Main
- Area: 30 Square Feet
- Dimensions: 5X6
Living room
- Features: Flooring (Hardwood), Window Treatments (All)
- Level: Main
- Area: 210 Square Feet
- Dimensions: 14X15
Other
- Features: Flooring (Other)
- Level: Basement
- Area: 270 Square Feet
- Dimensions: 15X18
Heating
- Forced Air, Natural Gas
Cooling
- Central Air
Appliances
- Included: Range, Microwave, Dishwasher, Refrigerator, Washer, Dryer, Wine Refrigerator
Features
- Cathedral Ceiling(s), Wet Bar, Built-in Features, Walk-In Closet(s), Separate Dining Room
- Basement: Partially Finished,Bath/Stubbed,Egress Window,Full
- Number of fireplaces: 1
- Fireplace features: Wood Burning, Attached Fireplace Doors/Screen, Family Room
Interior area
- Total structure area: 3,371
- Total interior livable area: 2,215 sqft
- Finished area below ground: 1,000
Property
Parking
- Total spaces: 3
- Parking features: Garage Door Opener, On Site, Attached, Garage
- Attached garage spaces: 3
- Has uncovered spaces: Yes
Accessibility
- Accessibility features: No Disability Access
Features
- Stories: 2
- Patio & porch: Screened, Porch
Lot
- Size: 10,656 sqft
- Dimensions: 96 X 111
- Features: Mature Trees, Landscaped
Details
- Parcel number: 2112278021
- Special conditions: None
- Other equipment: Ceiling Fan(s)
Construction
Type & style
- Home type: SingleFamily
- Architectural style: Traditional
- Property subtype: Single Family Residence
Materials
- Vinyl Siding, Brick
Condition
- New construction: No
- Year built: 1996
Utilities & green energy
- Sewer: Public Sewer
- Water: Public
Community & neighborhood
Location
- Region: Bloomington
- Subdivision: Old Farm Lakes
HOA & financial
HOA
- Has HOA: Yes
- HOA fee: $150 annually
- Services included: Other
Other
Other facts
- Listing terms: Conventional
- Ownership: Fee Simple
Price history
| Date | Event | Price |
|---|---|---|
| 7/23/2025 | Sold | $350,000+6.1%$158/sqft |
Source: | ||
| 6/20/2025 | Contingent | $330,000$149/sqft |
Source: | ||
| 6/19/2025 | Listed for sale | $330,000+46.8%$149/sqft |
Source: | ||
| 5/5/2017 | Sold | $224,750-2.2%$101/sqft |
Source: | ||
| 4/29/2017 | Listed for sale | $229,900$104/sqft |
Source: Bloomington #2170716 Report a problem | ||
Public tax history
| Year | Property taxes | Tax assessment |
|---|---|---|
| 2024 | $7,448 +11.8% | $97,865 +14.2% |
| 2023 | $6,660 +7.2% | $85,680 +8.3% |
| 2022 | $6,213 +8.6% | $79,103 +7.9% |
Find assessor info on the county website
Neighborhood: 61704
Nearby schools
GreatSchools rating
- 8/10Washington Elementary SchoolGrades: K-5Distance: 2.7 mi
- 2/10Bloomington Jr High SchoolGrades: 6-8Distance: 3 mi
- 3/10Bloomington High SchoolGrades: 9-12Distance: 2.9 mi
Schools provided by the listing agent
- Elementary: Washington Elementary
- Middle: Bloomington Jr High School
- High: Bloomington High School
- District: 87
Source: MRED as distributed by MLS GRID. This data may not be complete. We recommend contacting the local school district to confirm school assignments for this home.

Get pre-qualified for a loan
At Zillow Home Loans, we can pre-qualify you in as little as 5 minutes with no impact to your credit score.An equal housing lender. NMLS #10287.


