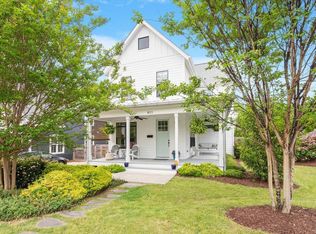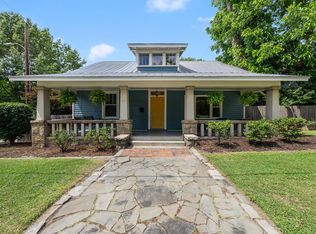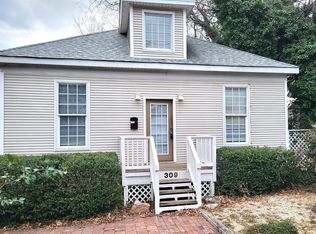Neighboring Historic Oakwood, and steps from Downtown, the construction of a pair of custom new homes is well underway. Act now to select interior finishes, adding a personal touch to your new abode. This spring, stop in to check out the progress after brunch at Brewerks Cafe', literally a block away. And late this summer, rock away on your front porch after an evening at the nearby North Person District. Enjoy an open layout, site finished oak floors, a designer kitchen, & plenty of space to entertain.
This property is off market, which means it's not currently listed for sale or rent on Zillow. This may be different from what's available on other websites or public sources.


