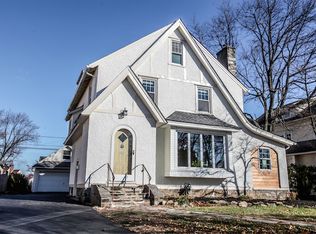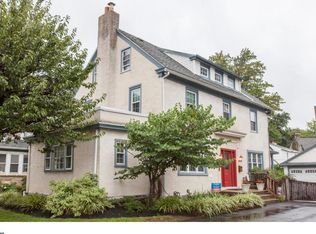Welcome home to this thoughtfully renovated Tudor style colonial in historic Havertown, offering almost 3000 sq/ft of living space, perfectly blending modern improvements with original character. This freshly painted home with a charming open side porch, lush professional landscaping, and inviting stone walkway is the epitome of curb appeal. A double door entry through a classic vestibule with coat closet & window seat greets you before entering into the spacious Living Room with pristine walnut tone hardwood floors w/ border inlay, recessed lighting, stone gas fireplace with wooden mantle, large windows with deep sill/window seat, and access to the porch, offers a perfect place to gather with family & friends or simply enjoy a quiet cup of coffee in the morning. The hardwood floors continue to the formal Dining Room with bay windows & crown molding, and to the adjoining eat-in Kitchen boasting 44” dark wood cabinetry, granite countertops, custom backsplash, stainless steel appliances, built-in wine/beverage cooler, recessed lighting, and breakfast bar for additional seating. A large, light filled Family Room with Full Bath and custom built-ins completes this level and is yet another place this home offers to relax, gather, or entertain. A split landing staircase leads you to the second floor to find 4 generously sized Bedrooms (one of which has been converted to a custom closet) and a Full Hall Bath. The Primary ensuite features a vaulted ceiling sitting room with French doors, double closets, and Full Bath with stall shower. Stairs to the 3rd floor lead to the 5th Bedroom with Full Bath and ample sized closet, making this a great option for a guest or teen suite, office space, etc. Head back down to the partially finished Basement providing additional living space perfect for a playroom, storage space, laundry, and utilities. Two doors on the main level lead out to the large shared driveway, 2 car detached garage w/storage, and a cedar fenced yard with extensive hardscaping offering outdoor entertainment space. Convenient location, just a short distance to Rt 3, parks, golf clubs, shopping centers, local dining, and all that Havertown has to offer. Renovated in 2015, along with continued updates and exceptional upkeep, make this home the definition of move-in ready. You don’t want to miss this opportunity to call this HOME! Schedule a showing today.
This property is off market, which means it's not currently listed for sale or rent on Zillow. This may be different from what's available on other websites or public sources.

