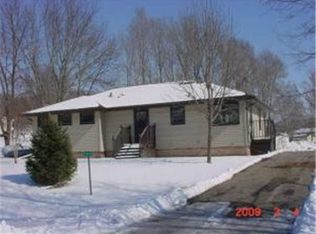Sold for $420,000 on 06/05/25
$420,000
807 Division St, Morristown, MN 55052
4beds
2,388sqft
SingleFamily
Built in 1999
0.8 Acres Lot
$435,900 Zestimate®
$176/sqft
$2,501 Estimated rent
Home value
$435,900
$362,000 - $527,000
$2,501/mo
Zestimate® history
Loading...
Owner options
Explore your selling options
What's special
This home is located on the edge of town with an oversized lot. It has many mature shade trees and a back yard that is butted up to a field to give it that county feel! There has been many updates done including a complete renovation of the entire basement, added a full master bath/walk-in closet, new floors throughout, siding, shingles and many others.
The garage is insulated, fully finished and heated with brand new garage door openers.
Facts & features
Interior
Bedrooms & bathrooms
- Bedrooms: 4
- Bathrooms: 3
- Full bathrooms: 3
Heating
- Forced air, Gas
Cooling
- Central
Appliances
- Included: Dishwasher, Dryer, Microwave, Range / Oven, Refrigerator, Washer
Features
- Flooring: Tile, Carpet
- Basement: Finished
- Has fireplace: Yes
Interior area
- Total interior livable area: 2,388 sqft
Property
Parking
- Parking features: Garage - Attached, Garage - Detached
Features
- Exterior features: Other
- Has view: Yes
- View description: None
Lot
- Size: 0.80 Acres
Details
- Parcel number: 2027175009
Construction
Type & style
- Home type: SingleFamily
Materials
- Frame
- Foundation: Concrete Block
- Roof: Asphalt
Condition
- Year built: 1999
Community & neighborhood
Location
- Region: Morristown
Price history
| Date | Event | Price |
|---|---|---|
| 6/5/2025 | Sold | $420,000+90.9%$176/sqft |
Source: Public Record | ||
| 2/17/2021 | Listing removed | -- |
Source: Owner | ||
| 11/16/2018 | Sold | $220,000+0%$92/sqft |
Source: Public Record | ||
| 9/28/2018 | Pending sale | $219,900$92/sqft |
Source: Owner | ||
| 9/25/2018 | Listed for sale | $219,900+131.5%$92/sqft |
Source: Owner | ||
Public tax history
| Year | Property taxes | Tax assessment |
|---|---|---|
| 2025 | $4,534 +15.5% | $328,800 +9.7% |
| 2024 | $3,924 +5.4% | $299,800 +9.9% |
| 2023 | $3,722 +15.5% | $272,900 +10.6% |
Find assessor info on the county website
Neighborhood: 55052
Nearby schools
GreatSchools rating
- 7/10Morristown Elementary SchoolGrades: 5-6Distance: 2.6 mi
- 8/10Waterville-Elysian-Morristown Jr.Grades: 7-8Distance: 2.6 mi
- 6/10Waterville-Elysian-Morristown Sr.Grades: 9-12Distance: 7 mi

Get pre-qualified for a loan
At Zillow Home Loans, we can pre-qualify you in as little as 5 minutes with no impact to your credit score.An equal housing lender. NMLS #10287.
Sell for more on Zillow
Get a free Zillow Showcase℠ listing and you could sell for .
$435,900
2% more+ $8,718
With Zillow Showcase(estimated)
$444,618