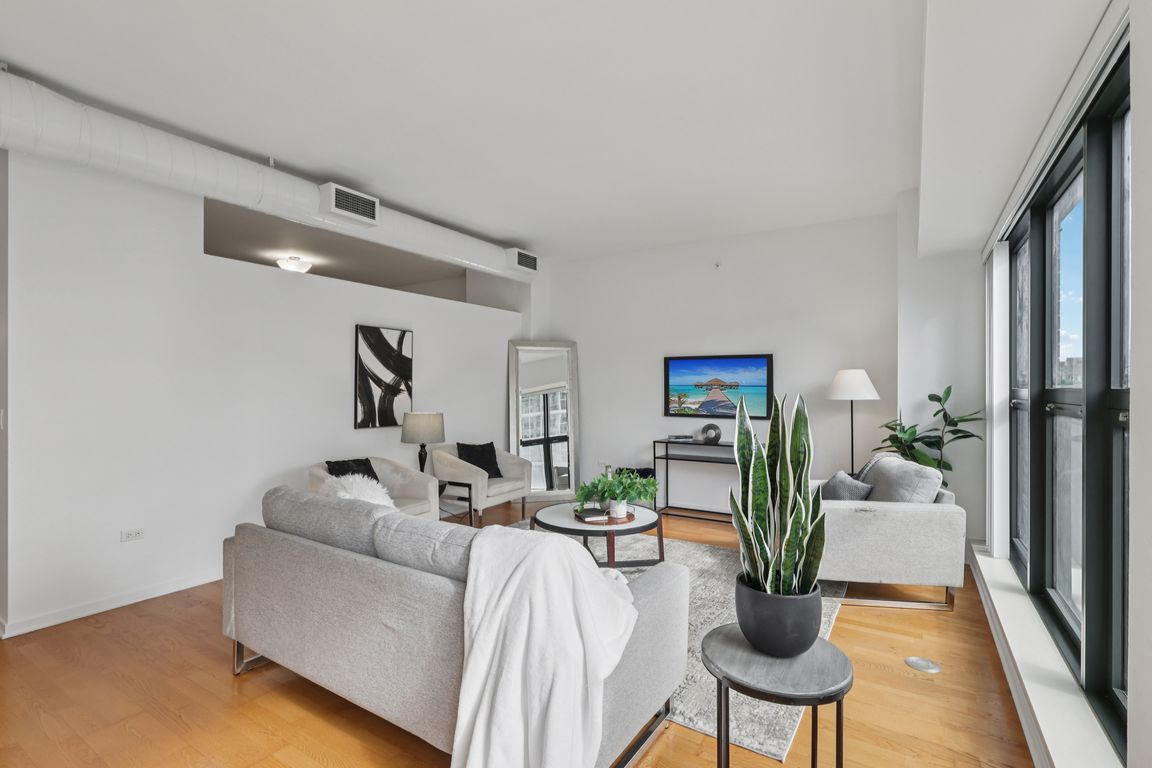
Active
$485,000
2beds
1,386sqft
807 Davis St UNIT 403, Evanston, IL 60201
2beds
1,386sqft
Condominium, apartment, single family residence
Built in 2006
1 Attached garage space
$350 price/sqft
$802 monthly HOA fee
What's special
High ceilingsLofty architectural detailsDramatic wall of windowsExposed ductworkOpen transom designOpen kitchenWhite cabinetry
Rare Loft Offering in Sherman Plaza! Experience urban sophistication in one of the few true loft-style residences at Sherman Plaza. This south-facing unit features soaring 10-foot ceilings, exposed ductwork, and concrete walls that create an effortlessly cool, contemporary vibe.The spacious living and dining area is bathed in natural light from ...
- 12 days |
- 769 |
- 17 |
Likely to sell faster than
Source: MRED as distributed by MLS GRID,MLS#: 12496466
Travel times
Living Room
Kitchen
Primary Bedroom
Zillow last checked: 7 hours ago
Listing updated: October 24, 2025 at 08:57am
Listing courtesy of:
Mary Summerville, SRES 847-507-2644,
Coldwell Banker
Source: MRED as distributed by MLS GRID,MLS#: 12496466
Facts & features
Interior
Bedrooms & bathrooms
- Bedrooms: 2
- Bathrooms: 2
- Full bathrooms: 2
Rooms
- Room types: No additional rooms
Primary bedroom
- Features: Flooring (Carpet), Bathroom (Full)
- Level: Main
- Area: 156 Square Feet
- Dimensions: 12X13
Bedroom 2
- Features: Flooring (Carpet)
- Level: Main
- Area: 110 Square Feet
- Dimensions: 11X10
Dining room
- Features: Flooring (Hardwood)
- Level: Main
- Area: 180 Square Feet
- Dimensions: 15X12
Kitchen
- Features: Kitchen (Eating Area-Breakfast Bar), Flooring (Hardwood)
- Level: Main
- Area: 100 Square Feet
- Dimensions: 10X10
Laundry
- Level: Main
- Area: 45 Square Feet
- Dimensions: 9X5
Living room
- Features: Flooring (Hardwood)
- Level: Main
- Area: 225 Square Feet
- Dimensions: 15X15
Heating
- Electric, Forced Air
Cooling
- Central Air
Appliances
- Included: Microwave, Dishwasher, Refrigerator, Washer, Dryer, Cooktop, Oven
- Laundry: Washer Hookup, In Unit
Features
- High Ceilings
- Flooring: Hardwood
- Doors: Door Monitored By TV
- Windows: Screens
- Basement: None
Interior area
- Total structure area: 0
- Total interior livable area: 1,386 sqft
Video & virtual tour
Property
Parking
- Total spaces: 1
- Parking features: On Site, Garage Owned, Attached, Garage
- Attached garage spaces: 1
Accessibility
- Accessibility features: No Disability Access
Features
- Patio & porch: Roof Deck, Deck
- Exterior features: Outdoor Grill, Door Monitored By TV
Details
- Parcel number: 11183040451018
- Special conditions: None
Construction
Type & style
- Home type: Condo
- Property subtype: Condominium, Apartment, Single Family Residence
Materials
- Combination
- Foundation: Concrete Perimeter
- Roof: Rubber
Condition
- New construction: No
- Year built: 2006
Utilities & green energy
- Electric: 100 Amp Service
- Sewer: Public Sewer
- Water: Lake Michigan, Public
- Utilities for property: Cable Available
Community & HOA
Community
- Subdivision: Sherman Plaza
HOA
- Has HOA: Yes
- Amenities included: Door Person, Elevator(s), Storage, On Site Manager/Engineer, Party Room, Sundeck
- Services included: Water, Insurance, Doorman, Exterior Maintenance, Scavenger, Snow Removal
- HOA fee: $802 monthly
Location
- Region: Evanston
Financial & listing details
- Price per square foot: $350/sqft
- Tax assessed value: $463,830
- Annual tax amount: $11,228
- Date on market: 10/17/2025
- Ownership: Condo