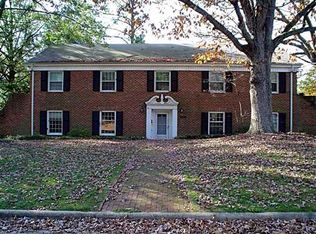Sold for $2,100,000
$2,100,000
807 Chamberlain St, Raleigh, NC 27607
5beds
4,657sqft
Single Family Residence, Residential
Built in 2023
7,840.8 Square Feet Lot
$2,192,400 Zestimate®
$451/sqft
$5,584 Estimated rent
Home value
$2,192,400
$2.04M - $2.35M
$5,584/mo
Zestimate® history
Loading...
Owner options
Explore your selling options
What's special
Prepare to be WOWED by this Triangle Parade of Homes award-winning, luxury home by LTB Construction! From the moment you step inside you will be welcomed by a stunning staircase & grand foyer with a hidden door to the owner's entry. A perfectly placed gallery with floor to ceiling windows exposes the courtyard while blending the home with nature. Every room is well appointed with high-end finishes selected by Verity Design Studio. With 5 bedrooms, 4 bathrooms, 3 custom fireplaces, first floor master, bonus room, media room, this home has it ALL. Located in the highly desirable University Park it's just a short distance to The Village District & Raleigh Rose Garden. Easy access to North Hills, 440, Downtown Raleigh, and so much more! Don't miss your opportunity to own one of LTB's custom masterpieces!
Zillow last checked: 8 hours ago
Listing updated: October 27, 2025 at 02:49pm
Listed by:
Anne Godwin 919-273-5051,
Insight Real Estate,
Elizabeth Cranfill 919-802-4574,
Insight Real Estate
Bought with:
Laura Deans, 281071
Compass -- Raleigh
Source: Doorify MLS,MLS#: 2480800
Facts & features
Interior
Bedrooms & bathrooms
- Bedrooms: 5
- Bathrooms: 4
- Full bathrooms: 4
Heating
- Forced Air, Natural Gas
Cooling
- Central Air, Zoned
Appliances
- Included: Dishwasher, Gas Range, Gas Water Heater, Range Hood, Tankless Water Heater
- Laundry: Laundry Closet, Laundry Room, Main Level, Multiple Locations, Upper Level
Features
- Bookcases, Double Vanity, Entrance Foyer, High Ceilings, Living/Dining Room Combination, Pantry, Master Downstairs, Separate Shower, Shower Only, Smooth Ceilings, Storage, Tile Counters, Vaulted Ceiling(s), Walk-In Closet(s), Walk-In Shower
- Flooring: Carpet, Hardwood, Tile
- Basement: Crawl Space
- Number of fireplaces: 3
- Fireplace features: Den, Family Room, Gas, Gas Log, Master Bedroom
Interior area
- Total structure area: 4,657
- Total interior livable area: 4,657 sqft
- Finished area above ground: 4,657
- Finished area below ground: 0
Property
Parking
- Total spaces: 2
- Parking features: Concrete, Driveway, Garage, Garage Faces Front, On Street
- Garage spaces: 2
Features
- Levels: Two
- Stories: 2
- Patio & porch: Covered, Porch
- Exterior features: Balcony, Rain Gutters
- Has view: Yes
Lot
- Size: 7,840 sqft
- Dimensions: 60 x 137
- Features: Landscaped
Details
- Parcel number: 0794951091
Construction
Type & style
- Home type: SingleFamily
- Architectural style: Contemporary, Transitional
- Property subtype: Single Family Residence, Residential
Materials
- Brick, Fiber Cement, Stone
Condition
- New construction: Yes
- Year built: 2023
Details
- Builder name: LTB Construction
Utilities & green energy
- Sewer: Public Sewer
- Water: Public
Community & neighborhood
Location
- Region: Raleigh
- Subdivision: Not in a Subdivision
HOA & financial
HOA
- Has HOA: No
- Services included: Unknown
Price history
| Date | Event | Price |
|---|---|---|
| 2/23/2024 | Sold | $2,100,000-3.4%$451/sqft |
Source: | ||
| 1/14/2024 | Pending sale | $2,175,000$467/sqft |
Source: | ||
| 11/13/2023 | Price change | $2,175,000-5.4%$467/sqft |
Source: | ||
| 8/24/2023 | Price change | $2,300,000-8%$494/sqft |
Source: | ||
| 10/25/2022 | Listed for sale | $2,500,000+284.6%$537/sqft |
Source: | ||
Public tax history
| Year | Property taxes | Tax assessment |
|---|---|---|
| 2025 | $19,354 +0.4% | $2,216,989 |
| 2024 | $19,275 +299.8% | $2,216,989 +401.2% |
| 2023 | $4,822 +54.2% | $442,350 +43.3% |
Find assessor info on the county website
Neighborhood: Wade
Nearby schools
GreatSchools rating
- 6/10Olds ElementaryGrades: PK-5Distance: 0.6 mi
- 6/10Martin MiddleGrades: 6-8Distance: 1.6 mi
- 7/10Needham Broughton HighGrades: 9-12Distance: 0.9 mi
Schools provided by the listing agent
- Elementary: Wake - Olds
- Middle: Wake - Martin
- High: Wake - Broughton
Source: Doorify MLS. This data may not be complete. We recommend contacting the local school district to confirm school assignments for this home.
Get a cash offer in 3 minutes
Find out how much your home could sell for in as little as 3 minutes with a no-obligation cash offer.
Estimated market value$2,192,400
Get a cash offer in 3 minutes
Find out how much your home could sell for in as little as 3 minutes with a no-obligation cash offer.
Estimated market value
$2,192,400
