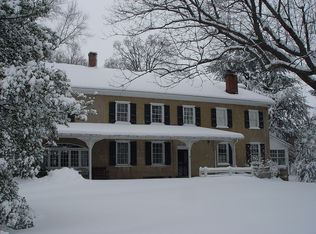807 Caldwell Road is an elegant and stately Louella model, with the original 1800's farmhouse as its backdrop. The Louella was the largest model offered at Treyburn. This unique Louella model was given a master bedroom sitting room as well as a first floor sun room. Both rooms have three sides of glass allowing for an abundant amount of light. The builder also reconfigured the back entry and kitchen to accommodate more storage areas. The two back bed rooms were also enlarged in size and reconfigured from the original floor plans. The original owners have remodeled the kitchen adding stainless steel appliances, granite counters, new cabinets and Bamboo flooring. The upstairs offers a private master bedroom suite with a spacious bedroom and sun filled sitting room (13 x 15) and master bath and generously sized closet. The four family bedrooms have easy access from either the front or back staircase. Two bedrooms share a hall bath with a double bowl vanity. The other two bedrooms share a jack & jill bathroom. A first floor laundry room offers plenty of storage and folding space. The back entry has multiple cubbies for display and concealed storage. The large back closet has hanging space and a shelving unit to store the not so often used items. The back entry also offers space for a second first floor powder room. The lower level has been finished, with 9' ceilings, into several areas for play, exercise and band practice. Also located in the lower level is a powder room and small kitchenette with microwave and mini fridge and sink. There is surround speaker system which has speakers located in the Dining room, Living room, Kitchen, Sun Room, Master Bedroom and patio. A holiday light package allows a one switch operation for outlets located under all of the front facing windows. Hardie Plank siding has been installed (2011,2016 & 2019 )and the stucco of the front facade has been painted with Elastomeric WaterproofStucco paint (2019). HVAC units were replaced (2009 & 2017), New Roof ( 2016) 2019-06-14
This property is off market, which means it's not currently listed for sale or rent on Zillow. This may be different from what's available on other websites or public sources.
