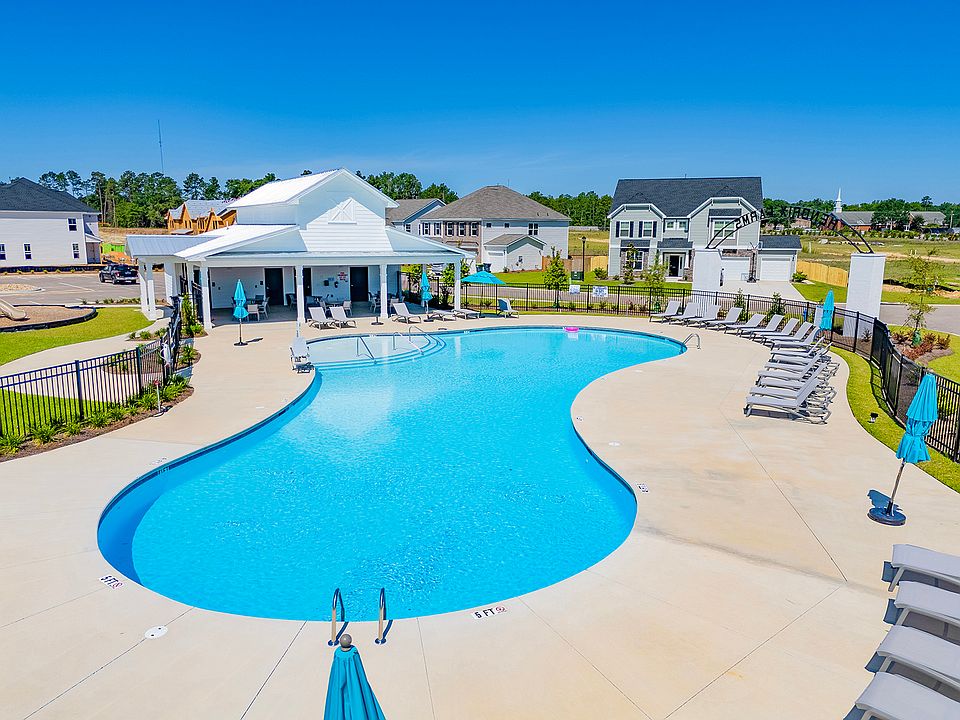Contracts written in May qualify for up to 10k in closing costs with Silverton Mortgage and MGC or $6,500 in move-in options! Nantahala ll with primary bedroom on the main level. There is a two-story foyer at the entrance of this home. As you move down the hallway there is a Dining room off the foyer. The Kitchen is an open plan with a large island and does have an eat-in space. The kitchen is well put together with the gourmet kitchen option and has a gas drop in cooktop. The primary bedroom is on the main level and has a walk-in closet and a private bathroom. This plan also has an added sunroom which brings great light into the family room and kitchen. Upstairs you have three additional bedrooms, two full bathrooms and an open loft. Disclaimer: CMLS has not reviewed and, therefore, does not endorse vendors who may appear in listings.
Pending
$425,000
807 Bronco Ln, Lexington, SC 29072
4beds
2,560sqft
Single Family Residence
Built in 2025
6,969.6 Square Feet Lot
$423,900 Zestimate®
$166/sqft
$56/mo HOA
What's special
Added sunroomOpen loftLarge islandTwo-story foyerGourmet kitchen optionOpen planGreat light
- 98 days
- on Zillow |
- 57 |
- 1 |
Zillow last checked: 7 hours ago
Listing updated: June 13, 2025 at 09:36am
Listed by:
Diane A Jones,
Clayton Properties Group Inc
Source: Consolidated MLS,MLS#: 606888
Travel times
Schedule tour
Select your preferred tour type — either in-person or real-time video tour — then discuss available options with the builder representative you're connected with.
Select a date
Facts & features
Interior
Bedrooms & bathrooms
- Bedrooms: 4
- Bathrooms: 4
- Full bathrooms: 3
- 1/2 bathrooms: 1
- Partial bathrooms: 1
- Main level bathrooms: 2
Primary bedroom
- Features: Double Vanity, Bath-Private, Walk-In Closet(s), Tray Ceiling(s), Closet-Private
- Level: Main
Bedroom 2
- Level: Second
Bedroom 3
- Level: Second
Bedroom 4
- Level: Second
Kitchen
- Features: Eat-in Kitchen, Kitchen Island, Pantry, Cabinets-Other, Backsplash-Tiled, Recessed Lighting, Counter Tops-Quartz
Heating
- Gas 1st Lvl, Heat Pump 2nd Lvl
Cooling
- Heat Pump 1st Lvl, Heat Pump 2nd Lvl
Appliances
- Included: Built-In Range, Double Oven, Gas Range, Dishwasher, Disposal, Microwave Built In, Tankless Water Heater
Features
- Flooring: Luxury Vinyl
- Has basement: No
- Attic: Pull Down Stairs
- Has fireplace: No
Interior area
- Total structure area: 2,560
- Total interior livable area: 2,560 sqft
Property
Parking
- Total spaces: 2
- Parking features: Garage Door Opener
- Attached garage spaces: 2
Features
- Stories: 2
- Patio & porch: Patio
Lot
- Size: 6,969.6 Square Feet
- Features: Corner Lot, Sprinkler
Details
- Parcel number: 00421201253
Construction
Type & style
- Home type: SingleFamily
- Architectural style: Traditional
- Property subtype: Single Family Residence
Materials
- Brick-Partial-AbvFound, Vinyl
- Foundation: Slab
Condition
- New Construction
- New construction: Yes
- Year built: 2025
Details
- Builder name: Mungo Homes
- Warranty included: Yes
Utilities & green energy
- Sewer: Public Sewer
- Water: Public
- Utilities for property: Cable Available
Community & HOA
Community
- Features: Pool, Sidewalks
- Security: Smoke Detector(s)
- Subdivision: Hendrix Farms
HOA
- Has HOA: Yes
- HOA fee: $675 annually
Location
- Region: Lexington
Financial & listing details
- Price per square foot: $166/sqft
- Date on market: 4/21/2025
- Listing agreement: Exclusive Right To Sell
- Road surface type: Paved
About the community
Welcome to Lexington's Hendrix Farms! New homes are designed to fit any lifestyle with floorplans ranging from 2,062 to 4,300 + square feet. Hendrix Farms is situated three minutes from Lexington High School and eight minutes from the Country Club of Lexington. Residents of Hendrix Farms will enjoy top-tier Lexington District One schools and future amenities including a pool and cabana!
Source: Mungo Homes, Inc

