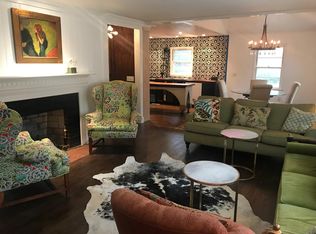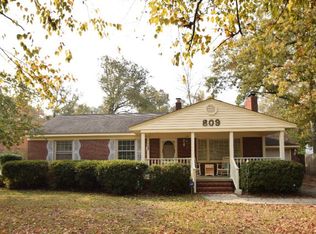Sold for $330,000
$330,000
807 Boardman Rd SE, Aiken, SC 29803
2beds
1,418sqft
Single Family Residence
Built in 1955
0.33 Acres Lot
$249,800 Zestimate®
$233/sqft
$1,725 Estimated rent
Home value
$249,800
$212,000 - $290,000
$1,725/mo
Zestimate® history
Loading...
Owner options
Explore your selling options
What's special
ACCEPTING BACK-UP OFFERS!
Renovated with style - this charming 2 bedroom, 2 ½ bath ''Midtown'' home enjoys a location within one of Aiken's most desirable neighborhoods, close to Bruce's Field/Aiken Horse Park; The Fresh Market; Fermata, Green Boundary Clubs; Hitchcock Woods, City parks/tennis & Aiken's historic, horse & downtown districts. Whether you are looking for a new home, seasonal residence or investment property, 807 Boardman should be on your 'must-see' list! This home has a cool, open layout, creating large, inviting living spaces and 2 separate bedroom suites. Take the front walkway to the covered front porch and step inside to the light-filled living room with a central gas fireplace and wet bar. The adjoining dining area has a cool, half-vaulted beadboard ceiling defining the space and highlighting the stunning chandelier. You will love the openness to the redesigned kitchen with its tiled wall backdrop, open shelving, recessed lighting, deep stainless undermount sink, newer stainless appliances & built-in cabinet for tabletop or pantry storage. Seller will provide a new freestanding island to complete the look. Beyond the kitchen is a mud/laundry room and a renovated half bath, with vibrant wallpaper, that opens to a large back deck for grilling, dining & lounging. You will appreciate how the thoughtful renovation has created two separate, private bedroom suites. An office / workspace off the living room offers a graceful transition to the Primary bedroom suite featuring a beadboard, 'coffered' look ceiling, a generous walk-in closet and fully renovated bath. The guest suite is accessed separately from the kitchen and has an updated full bath with a designer wallpaper for a fun, cohesive look. 807 Boardman sits on a ⅓ acre corner lot with a large rear driveway/parking court and storage shed; this area is fully fenced so that you can secure pets. The front yard is supported by a re-established irrigation system. Functional details include: refinished hardwood floors, new water heater, new up-to-date wiring & electrical panel, new HVAC controls & ductwork and newer appliances - dishwasher (2023); range (2021), microwave (2021), refrigerator (2021), washer/dryer (2022). This home has served as a furnished rental and offers opportunity for those looking for a seasonal residence that can work for them when they are away. The location as noted is superb! From 807 Boardman, you can readily take a golf cart to go to a Grand Prix at Bruce's Field or head over to Whitney Field for Sunday afternoon polo action! You will enjoy the level terrain of the neighborhood for a stroll with your dog or bike to the Historic District. Come see 807 Boardman and its thoughtful renovation, open floor plan and find a home that lives well for the AIken lifestyle!
Zillow last checked: 8 hours ago
Listing updated: September 02, 2024 at 11:25pm
Listed by:
Sullivan Turner Team 803-998-0198,
Meybohm Real Estate - Aiken
Bought with:
Mary Trotman, 127620
Carolina Real Estate Company
Source: Aiken MLS,MLS#: 209641
Facts & features
Interior
Bedrooms & bathrooms
- Bedrooms: 2
- Bathrooms: 3
- Full bathrooms: 2
- 1/2 bathrooms: 1
Primary bedroom
- Description: with Beadboard Ceiling
- Level: Main
- Area: 180.81
- Dimensions: 12.3 x 14.7
Primary bedroom
- Description: with Sink & Adjacent Powder Room / 1/2 Bath
- Level: Main
- Area: 40
- Dimensions: 8 x 5
Bedroom 2
- Description: Separate from Primary
- Level: Main
- Area: 169.36
- Dimensions: 14.6 x 11.6
Kitchen
- Description: includes Kitchen
- Level: Main
- Area: 299
- Dimensions: 26 x 11.5
Living room
- Description: with Gas Fireplace
- Level: Main
- Area: 244.2
- Dimensions: 18.5 x 13.2
Other
- Description: Primary Walk-in Closet
- Level: Main
- Area: 49.2
- Dimensions: 12.3 x 4
Other
- Description: Primary Bath
- Level: Main
- Area: 60
- Dimensions: 12 x 5
Other
- Description: Office Nook
- Level: Main
- Area: 37.62
- Dimensions: 6.6 x 5.7
Heating
- Heat Pump
Cooling
- Attic Fan, Central Air, Heat Pump
Appliances
- Included: Microwave, Refrigerator, Dishwasher, Disposal
Features
- Solid Surface Counters, Walk-In Closet(s), Wet Bar, Bedroom on 1st Floor, Cathedral Ceiling(s), Primary Downstairs, Cable Internet
- Flooring: Hardwood, Tile, Vinyl
- Basement: Crawl Space,Exterior Entry
- Number of fireplaces: 1
- Fireplace features: Gas, Living Room
Interior area
- Total structure area: 1,418
- Total interior livable area: 1,418 sqft
- Finished area above ground: 1,418
- Finished area below ground: 0
Property
Parking
- Parking features: See Remarks, Paved
Features
- Levels: One
- Patio & porch: Deck, Porch
- Pool features: None
Lot
- Size: 0.33 Acres
- Dimensions: appro x . 72 ft x 152 ft, per GIS measurement
- Features: Corner Lot, Landscaped, Level, Sprinklers In Front
Details
- Additional structures: Shed(s), Storage
- Parcel number: 1211718002
- Special conditions: Standard
- Horse amenities: Other, None
Construction
Type & style
- Home type: SingleFamily
- Architectural style: Ranch
- Property subtype: Single Family Residence
Materials
- Brick, Drywall, Frame
- Foundation: Block, Pillar/Post/Pier
- Roof: Composition,Shingle
Condition
- New construction: No
- Year built: 1955
Utilities & green energy
- Sewer: Public Sewer
- Water: Public
- Utilities for property: Cable Available
Community & neighborhood
Community
- Community features: See Remarks, Other, Internet Available
Location
- Region: Aiken
- Subdivision: Woodways
Other
Other facts
- Listing terms: Submit,Contract
- Road surface type: Paved
Price history
| Date | Event | Price |
|---|---|---|
| 3/29/2024 | Sold | $330,000-5.3%$233/sqft |
Source: | ||
| 1/24/2024 | Contingent | $348,500$246/sqft |
Source: | ||
| 1/3/2024 | Listed for sale | $348,500$246/sqft |
Source: | ||
Public tax history
Tax history is unavailable.
Neighborhood: 29803
Nearby schools
GreatSchools rating
- 4/10Millbrook Elementary SchoolGrades: PK-5Distance: 0.7 mi
- 5/10M. B. Kennedy Middle SchoolGrades: 6-8Distance: 0.8 mi
- 6/10South Aiken High SchoolGrades: 9-12Distance: 1 mi
Schools provided by the listing agent
- Elementary: Millbrook
- Middle: Aiken Intermediate 6th-Kennedy Middle 7th&8th
- High: South Aiken
Source: Aiken MLS. This data may not be complete. We recommend contacting the local school district to confirm school assignments for this home.
Get pre-qualified for a loan
At Zillow Home Loans, we can pre-qualify you in as little as 5 minutes with no impact to your credit score.An equal housing lender. NMLS #10287.
Sell for more on Zillow
Get a Zillow Showcase℠ listing at no additional cost and you could sell for .
$249,800
2% more+$4,996
With Zillow Showcase(estimated)$254,796

