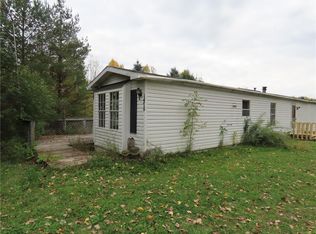Well maintained ranch style home situated on just shy of 3 peaceful acres. Enjoy the breeze from the deck that overlooks the backyard & the pool. This home has a great floor plan with 3/4 bedrooms & 2 full baths. Attached to the master bedroom there is an additional room that can be used as a sitting room or a 4th bedroom. The master bath has a soaking tub as well as a shower. Very spacious kitchen with a walk in pantry and a custom red oak island made by the owner. There is a 2 story outbuilding as well as a metal shed on the property. The central air system was new in the summer of 2016. Very close proximity to Del Lago & the Outlet Mall but away from it all at the same time!! If looking for more land, the neighboring property is also on the market!
This property is off market, which means it's not currently listed for sale or rent on Zillow. This may be different from what's available on other websites or public sources.
