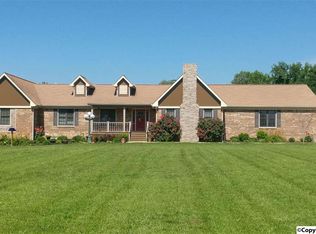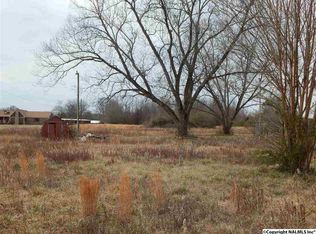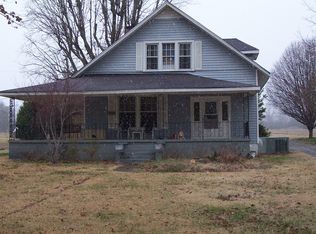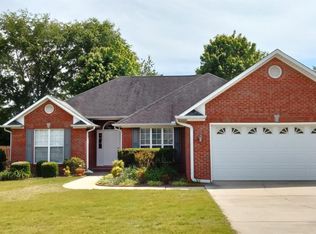Beautiful 5351 sq ft home including the 1929 sq ft basement. The main floor has 4 bedrooms, 2 full baths, living room, kitchen, foyer, dining area and a massive master walk in closet. The garage level ha 2 and a utility garage, a pantry area and the basement includes a large rec room, entertainment room and 3 other smaller rooms that could be offices, bonus rooms or used for storage. Outside there is a covered front porch and a screened in back porch and sidewalks.The home has a generator system attached. The huge 4.9 acre lot has a huge 2000' detached garage, warehouse,workshop building complete with bathroom and office space. Next to that is a pole barn for work vehicle storage.
This property is off market, which means it's not currently listed for sale or rent on Zillow. This may be different from what's available on other websites or public sources.




