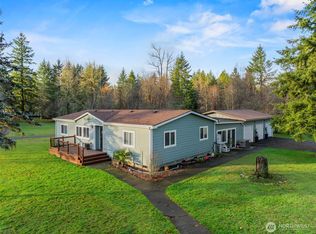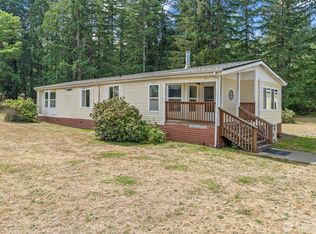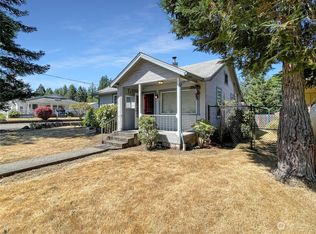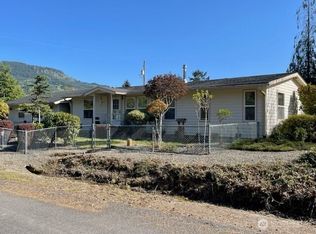Sold
Listed by:
Kristi Tausch,
CENTURY 21 Lund, Realtors
Bought with: Kelly Right RE of Seattle LLC
$1,400,000
807 Allender Road, Ryderwood, WA 98581
4beds
1,832sqft
Single Family Residence
Built in 1962
123.23 Acres Lot
$1,404,700 Zestimate®
$764/sqft
$2,019 Estimated rent
Home value
$1,404,700
$1.24M - $1.60M
$2,019/mo
Zestimate® history
Loading...
Owner options
Explore your selling options
What's special
Totaling 123 ac, this farm has a special feeling as soon as you cross the property line into your own private valley. Relisted to add highly sought after 20-ac parcel at the end of the road. Pictures and descriptions don’t do it justice. Private timberlands surround it. The SE side has Stillwater Cr meandering through it. The core of the farm includes a farmhouse, storage building with a meat locker and walk-in freezer, barn, machine shed, woodshed, 2 chicken coops, dozens of fruit and nut trees, hay fields, fences for livestock, and beautiful Stillwater Creek to relax in during the summer. The house needs renovating but is solid. Roof replaced about 5 years ago. A generator is wired into the house.
Zillow last checked: 8 hours ago
Listing updated: November 14, 2025 at 10:43am
Listed by:
Kristi Tausch,
CENTURY 21 Lund, Realtors
Bought with:
Janna Jopp, 93206
Kelly Right RE of Seattle LLC
Source: NWMLS,MLS#: 2454533
Facts & features
Interior
Bedrooms & bathrooms
- Bedrooms: 4
- Bathrooms: 1
- Full bathrooms: 1
- Main level bathrooms: 1
- Main level bedrooms: 3
Primary bedroom
- Level: Main
Bedroom
- Level: Main
Bedroom
- Level: Main
Bathroom full
- Level: Main
Dining room
- Level: Main
Entry hall
- Level: Main
Kitchen without eating space
- Level: Main
Living room
- Level: Main
Utility room
- Level: Main
Heating
- Stove/Free Standing, Electric
Cooling
- None
Appliances
- Included: Dryer(s), Stove(s)/Range(s), Washer(s)
Features
- Ceiling Fan(s), Dining Room
- Flooring: Vinyl, Vinyl Plank
- Windows: Double Pane/Storm Window
- Basement: None
- Has fireplace: No
Interior area
- Total structure area: 1,832
- Total interior livable area: 1,832 sqft
Property
Parking
- Total spaces: 4
- Parking features: Detached Carport, Driveway, Detached Garage, RV Parking
- Garage spaces: 4
- Has carport: Yes
Features
- Levels: One and One Half
- Stories: 1
- Entry location: Main
- Patio & porch: Ceiling Fan(s), Double Pane/Storm Window, Dining Room, Wired for Generator
- Has view: Yes
- View description: River, Territorial
- Has water view: Yes
- Water view: River
- Waterfront features: River
- Frontage length: Waterfront Ft: 3000+
Lot
- Size: 123.23 Acres
- Features: Dead End Street, Open Lot, Paved, Secluded, Barn, Fenced-Partially, Outbuildings, RV Parking, Shop, Stable
- Topography: Equestrian,Level,Partial Slope,Rolling
- Residential vegetation: Fruit Trees, Pasture, Wooded
Details
- Parcel number: WN0402001
- Zoning: UZ
- Zoning description: Jurisdiction: County
- Other equipment: Wired for Generator
Construction
Type & style
- Home type: SingleFamily
- Architectural style: Traditional
- Property subtype: Single Family Residence
Materials
- Wood Products
- Foundation: Block
- Roof: Metal
Condition
- Fair
- Year built: 1962
- Major remodel year: 1962
Utilities & green energy
- Sewer: Septic Tank
- Water: See Remarks, Water Catchment System
Community & neighborhood
Location
- Region: Ryderwood
- Subdivision: Ryderwood
Other
Other facts
- Cumulative days on market: 1 day
Price history
| Date | Event | Price |
|---|---|---|
| 11/10/2025 | Sold | $1,400,000$764/sqft |
Source: | ||
Public tax history
| Year | Property taxes | Tax assessment |
|---|---|---|
| 2024 | $3,746 +26.5% | $426,590 +22.1% |
| 2023 | $2,962 +5.1% | $349,430 -9.5% |
| 2022 | $2,817 | $386,160 +22.1% |
Find assessor info on the county website
Neighborhood: 98581
Nearby schools
GreatSchools rating
- 2/10Castle Rock Elementary SchoolGrades: PK-5Distance: 11 mi
- 3/10Castle Rock Middle SchoolGrades: 6-8Distance: 10.9 mi
- 2/10Castle Rock High SchoolGrades: 9-12Distance: 10.1 mi

Get pre-qualified for a loan
At Zillow Home Loans, we can pre-qualify you in as little as 5 minutes with no impact to your credit score.An equal housing lender. NMLS #10287.



