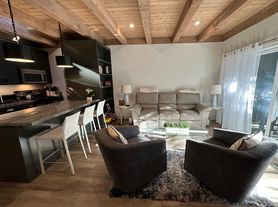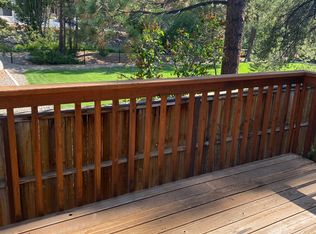Beautifully remodeled 3-bed, 3-bath condo in a prime low-elevation Incline Village location. Stroll or bike to Lake Tahoe shoreline, shops, restaurants, and more. This end-unit features modern updates, including new doors, luxury vinyl flooring, modern kitchen cabinets, remodeled bathrooms, and a sleek fireplace. Enjoy high wood-beamed and two spacious decks: one off the living room and another off the primary suite. The functional layout offers two bedrooms and baths on the main level, with a private third bedroom and bath in the loft with a walk-in closet. Private storage lockers at both the top & bottom of the staircase and a washer/dryer add convenience. Residents enjoy access to private beaches, golf courses, Diamond Peak Ski Resort, and multiple other amenities. A perfect low-maintenance, move-in-ready lease property! Call to set up a private tour.
Apartment for rent
$3,750/mo
807 Alder Ave #38, Incline Village, NV 89451
3beds
1,243sqft
Price may not include required fees and charges.
Multifamily
Available now
No pets
-- A/C
In unit laundry
-- Parking
Electric, baseboard, fireplace
What's special
- 54 days |
- -- |
- -- |
Travel times
Looking to buy when your lease ends?
Consider a first-time homebuyer savings account designed to grow your down payment with up to a 6% match & 3.83% APY.
Facts & features
Interior
Bedrooms & bathrooms
- Bedrooms: 3
- Bathrooms: 3
- Full bathrooms: 3
Rooms
- Room types: Dining Room
Heating
- Electric, Baseboard, Fireplace
Appliances
- Included: Dishwasher, Dryer, Freezer, Microwave, Oven, Range, Refrigerator, Washer
- Laundry: In Unit, Laundry Closet, Main Level
Features
- Beamed Ceilings, Cathedral Ceiling(s), High Ceilings, Kitchen/Family Room Combo, Loft, Stone Counters, Track Lighting, Vaulted Ceiling(s), Walk In Closet, Walk-In Closet(s)
- Flooring: Laminate
- Has fireplace: Yes
- Furnished: Yes
Interior area
- Total interior livable area: 1,243 sqft
Property
Parking
- Details: Contact manager
Features
- Patio & porch: Deck
- Exterior features: Backs to Greenbelt/Park, Balcony, Beamed Ceilings, Cathedral Ceiling(s), Deck, Electric, Flooring: Laminate, Heating system: Baseboard, Heating: Electric, High Ceilings, Kitchen/Family Room Combo, Laundry Closet, Level, Living Room, Loft, Lot Features: Backs to Greenbelt/Park, Open Lot, Wooded, Level, Main Level, No Garage, One, Open, Open Lot, Pets - No, Roof Type: Composition, Roof Type: Pitched, Stone Counters, Storage Room, Track Lighting, Vaulted Ceiling(s), View Type: Trees/Woods, Walk In Closet, Walk-In Closet(s), Wooded
Details
- Parcel number: 13205311
Construction
Type & style
- Home type: MultiFamily
- Property subtype: MultiFamily
Materials
- Roof: Composition
Condition
- Year built: 1978
Building
Management
- Pets allowed: No
Community & HOA
Location
- Region: Incline Village
Financial & listing details
- Lease term: Contact For Details
Price history
| Date | Event | Price |
|---|---|---|
| 9/24/2025 | Listing removed | $998,000$803/sqft |
Source: | ||
| 9/1/2025 | Price change | $998,000-1.1%$803/sqft |
Source: | ||
| 8/21/2025 | Listed for rent | $3,750$3/sqft |
Source: INCMLS #1018410 | ||
| 5/23/2025 | Price change | $1,009,000-1%$812/sqft |
Source: | ||
| 4/7/2025 | Listed for sale | $1,019,000+36%$820/sqft |
Source: | ||
Neighborhood: 89451
There are 3 available units in this apartment building

