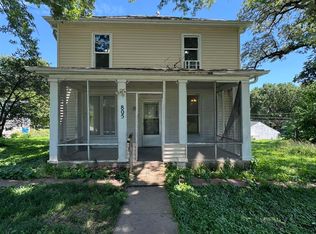Sold for $160,000
$160,000
807 7th St, Peru, NE 68421
3beds
1,456sqft
Single Family Residence
Built in 1900
0.3 Acres Lot
$160,100 Zestimate®
$110/sqft
$1,174 Estimated rent
Home value
$160,100
Estimated sales range
Not available
$1,174/mo
Zestimate® history
Loading...
Owner options
Explore your selling options
What's special
Contract Pending, accepting backup offers. Step into timeless character blended seamlessly with contemporary luxury in this beautifully renovated 1900’s brick home. Situated on a spacious 0.3-acre lot, this property offers the perfect balance of historic charm and modern convenience. Fromthe moment you arrive, you’ll appreciate the classic brick exterior that reflects the home’s heritage, while inside, every detail has beenthoughtfully updated. The home features a fully modernized interior with sleek finishes, including a gourmet kitchen with Café appliances(that stay with the property), Titanium Granite with Leather finished countertops. The open concept living and dining areas are perfect forentertaining, with large windows inviting in natural light, recessed lights that highlight the architectural details. Upgraded systemsthroughout—including electrical, all new plumbing, and HVAC —ensure comfort and peace of mind. AMA
Zillow last checked: 8 hours ago
Listing updated: December 18, 2025 at 11:30pm
Listed by:
Sandie Shields 402-601-1356,
Nebraska Realty
Bought with:
Sandie Shields, 20220647
Nebraska Realty
Sandie Shields, 20220647
Nebraska Realty
Source: GPRMLS,MLS#: 22535196
Facts & features
Interior
Bedrooms & bathrooms
- Bedrooms: 3
- Bathrooms: 2
- Full bathrooms: 1
- 3/4 bathrooms: 1
- Main level bathrooms: 1
Primary bedroom
- Features: Ceiling Fan(s)
- Level: Second
- Area: 115.14
- Dimensions: 10.1 x 11.4
Bedroom 2
- Features: Luxury Vinyl Tile
- Level: Second
- Area: 112.86
- Dimensions: 9.9 x 11.4
Bedroom 3
- Features: Luxury Vinyl Tile
- Level: Second
- Area: 185.6
- Dimensions: 12.8 x 14.5
Dining room
- Features: Luxury Vinyl Plank
- Level: Main
- Area: 128.37
- Dimensions: 12.11 x 10.6
Kitchen
- Features: Luxury Vinyl Plank
- Level: Main
- Area: 127.44
- Dimensions: 10.8 x 11.8
Living room
- Features: Luxury Vinyl Tile
- Level: Main
- Area: 196.56
- Dimensions: 12.6 x 15.6
Heating
- Electric, Forced Air
Cooling
- Central Air
Appliances
- Included: Dishwasher
- Laundry: Luxury Vinyl Tile
Features
- Has basement: No
- Number of fireplaces: 1
- Fireplace features: Electric
Interior area
- Total structure area: 1,456
- Total interior livable area: 1,456 sqft
- Finished area above ground: 1,456
- Finished area below ground: 0
Property
Parking
- Total spaces: 2
- Parking features: Detached
- Garage spaces: 2
Features
- Levels: Two
- Patio & porch: Patio
- Fencing: None
Lot
- Size: 0.30 Acres
- Dimensions: 96.23 x 134.43
- Features: Over 1/4 up to 1/2 Acre
Details
- Parcel number: 640019765
Construction
Type & style
- Home type: SingleFamily
- Property subtype: Single Family Residence
Materials
- Foundation: Block
Condition
- Not New and NOT a Model
- New construction: No
- Year built: 1900
Utilities & green energy
- Sewer: Public Sewer
- Utilities for property: Cable Available
Community & neighborhood
Location
- Region: Peru
- Subdivision: Peru
Other
Other facts
- Listing terms: VA Loan,FHA,Conventional,Cash,USDA Loan
- Ownership: Fee Simple
Price history
| Date | Event | Price |
|---|---|---|
| 12/15/2025 | Sold | $160,000-3%$110/sqft |
Source: | ||
| 8/2/2025 | Listed for sale | $165,000$113/sqft |
Source: | ||
| 8/1/2025 | Listing removed | $165,000$113/sqft |
Source: | ||
| 7/25/2025 | Listed for sale | $165,000-10.8%$113/sqft |
Source: | ||
| 7/25/2025 | Listing removed | $185,000$127/sqft |
Source: | ||
Public tax history
| Year | Property taxes | Tax assessment |
|---|---|---|
| 2024 | $812 +12.3% | $48,480 +32.3% |
| 2023 | $723 -9.7% | $36,634 |
| 2022 | $801 -1.5% | $36,634 |
Find assessor info on the county website
Neighborhood: 68421
Nearby schools
GreatSchools rating
- 6/10Calvert Elementary SchoolGrades: PK-5Distance: 8.9 mi
- 6/10Auburn Middle SchoolGrades: 6-8Distance: 8.7 mi
- 4/10Auburn High SchoolGrades: 9-12Distance: 8.7 mi
Schools provided by the listing agent
- Elementary: Johnson-Brock
- Middle: Johnson-Brock
- High: Johnson-Brock
- District: Johnson-Brock
Source: GPRMLS. This data may not be complete. We recommend contacting the local school district to confirm school assignments for this home.
Get pre-qualified for a loan
At Zillow Home Loans, we can pre-qualify you in as little as 5 minutes with no impact to your credit score.An equal housing lender. NMLS #10287.
