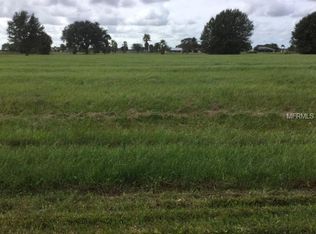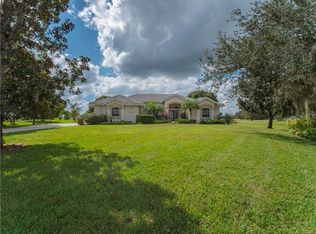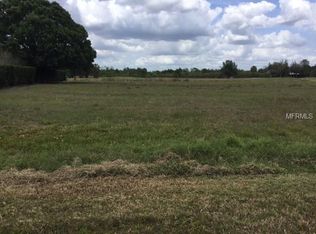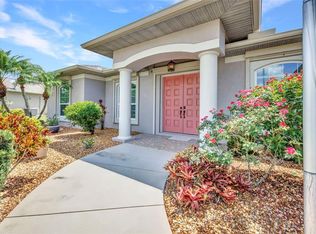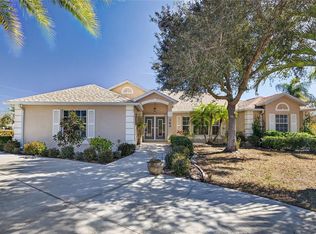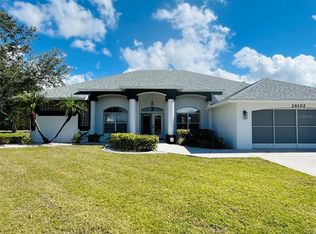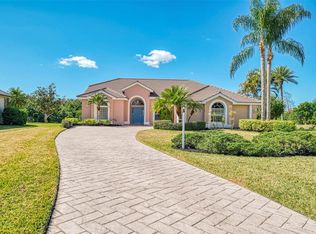Welcome to this wonderful, unique home located in the exclusive Habitat community on the 1st hole of the Sunny Breeze golf course. Drive up to the lovely home with a circular drive and side access 2 car garage located on a gorgeous setting of over an acre. This large, lovely home has 4 bedrooms, 3 bathrooms, living room, family room, dining room, den, and a loft accessed by a winding staircase. The living room, family room, primary bedroom and 2nd bedroom all feature pocket sliders with views of the sparkling, heated pool and golf course making for seamless indoor/outdoor living. The well appointed kitchen features maple cabinets, solid surface counters, a 5 burner cooktop, pantry, and double ovens. Enjoy dinners and entertaining in the large dining room off the kitchen. The den can serve multiple purposes as an office. library, craft room, etc. Climb the winding staircase to the charming loft that is perfect for reading, games or just relaxing. The en suite bath to the primary bedroom has a large walk-in shower, dual sinks, garden tub, heated towel racks, and a separate stool room. The 2nd bedroom also has an en suite bath with a shower/tub combo for the comfort of your guests. The 2 additional bedrooms share a bath. Climb the winding staircase to a charming loft perfect for reading, games or just relaxing. Per owners the well equipment was replaced in 2022, the pool heater in 2021, and the 5 ton AC in 2023. The home is turnkey furnished. Don't let this wonderful home with endless living and entertainment possibilities slip away - make an appointment to view it today!
For sale
$550,000
8069 SW Aviary Rd, Arcadia, FL 34269
4beds
2,570sqft
Est.:
Single Family Residence
Built in 2006
1.06 Acres Lot
$528,000 Zestimate®
$214/sqft
$14/mo HOA
What's special
Solid surface countersFamily roomWell appointed kitchenDining roomDouble ovensCircular driveSparkling heated pool
- 39 days |
- 1,822 |
- 72 |
Zillow last checked: 8 hours ago
Listing updated: January 06, 2026 at 10:49am
Listing Provided by:
Marianne Click 941-661-9510,
COLDWELL BANKER SUNSTAR REALTY 941-627-3321
Source: Stellar MLS,MLS#: C7519444 Originating MLS: Port Charlotte
Originating MLS: Port Charlotte

Tour with a local agent
Facts & features
Interior
Bedrooms & bathrooms
- Bedrooms: 4
- Bathrooms: 3
- Full bathrooms: 3
Rooms
- Room types: Bonus Room, Den/Library/Office
Primary bedroom
- Features: Ceiling Fan(s), Dual Sinks, En Suite Bathroom, Garden Bath, Makeup/Vanity Space, Split Vanities, Tub with Separate Shower Stall, Water Closet/Priv Toilet, Walk-In Closet(s)
- Level: First
- Area: 435 Square Feet
- Dimensions: 15x29
Bedroom 2
- Features: En Suite Bathroom, Tub With Shower, Built-in Closet
- Level: First
- Area: 260 Square Feet
- Dimensions: 13x20
Bedroom 3
- Features: Built-in Closet
- Level: First
- Area: 120 Square Feet
- Dimensions: 10x12
Balcony porch lanai
- Level: First
- Area: 1200 Square Feet
- Dimensions: 30x40
Den
- Level: First
- Area: 108 Square Feet
- Dimensions: 9x12
Dining room
- Level: First
- Area: 168 Square Feet
- Dimensions: 12x14
Family room
- Level: First
- Area: 168 Square Feet
- Dimensions: 12x14
Kitchen
- Level: First
- Area: 252 Square Feet
- Dimensions: 14x18
Living room
- Level: First
- Area: 238 Square Feet
- Dimensions: 14x17
Loft
- Level: Second
- Area: 196 Square Feet
- Dimensions: 14x14
Heating
- Central, Electric
Cooling
- Central Air
Appliances
- Included: Oven, Cooktop, Dishwasher, Dryer, Electric Water Heater, Microwave, Refrigerator, Washer
- Laundry: Laundry Room
Features
- Cathedral Ceiling(s), Ceiling Fan(s), Eating Space In Kitchen, High Ceilings, Kitchen/Family Room Combo, Solid Surface Counters, Solid Wood Cabinets, Vaulted Ceiling(s), Walk-In Closet(s)
- Flooring: Ceramic Tile, Porcelain Tile
- Doors: Sliding Doors
- Windows: Window Treatments
- Has fireplace: No
- Furnished: Yes
Interior area
- Total structure area: 3,540
- Total interior livable area: 2,570 sqft
Video & virtual tour
Property
Parking
- Total spaces: 2
- Parking features: Circular Driveway
- Attached garage spaces: 2
- Has uncovered spaces: Yes
Features
- Levels: One
- Stories: 1
- Patio & porch: Screened
- Exterior features: Irrigation System, Lighting, Rain Gutters, Sidewalk
- Has private pool: Yes
- Pool features: Gunite, Heated, In Ground, Screen Enclosure
- Has view: Yes
- View description: Golf Course, Pool
Lot
- Size: 1.06 Acres
- Features: On Golf Course, Oversized Lot
- Residential vegetation: Trees/Landscaped
Details
- Parcel number: 263923050000000080
- Zoning: RSF-3
- Special conditions: None
Construction
Type & style
- Home type: SingleFamily
- Architectural style: Custom
- Property subtype: Single Family Residence
Materials
- Block, Stucco
- Foundation: Slab
- Roof: Metal
Condition
- New construction: No
- Year built: 2006
Utilities & green energy
- Sewer: Septic Tank
- Water: Well
- Utilities for property: Electricity Connected
Community & HOA
Community
- Subdivision: HABITAT
HOA
- Has HOA: Yes
- HOA fee: $14 monthly
- HOA name: The Habitat - Janice Servais
- HOA phone: 609-221-2866
- Pet fee: $0 monthly
Location
- Region: Arcadia
Financial & listing details
- Price per square foot: $214/sqft
- Tax assessed value: $503,874
- Annual tax amount: $7,524
- Date on market: 1/5/2026
- Cumulative days on market: 39 days
- Listing terms: Cash,Conventional,FHA,VA Loan
- Ownership: Fee Simple
- Total actual rent: 0
- Electric utility on property: Yes
- Road surface type: Paved
Estimated market value
$528,000
$502,000 - $554,000
$2,892/mo
Price history
Price history
| Date | Event | Price |
|---|---|---|
| 1/5/2026 | Listed for sale | $550,000+6%$214/sqft |
Source: | ||
| 11/1/2025 | Listing removed | $519,000$202/sqft |
Source: | ||
| 10/2/2025 | Price change | $519,000-13.4%$202/sqft |
Source: | ||
| 4/15/2025 | Listed for sale | $599,000+1401.3%$233/sqft |
Source: | ||
| 5/21/2004 | Sold | $39,900$16/sqft |
Source: Public Record Report a problem | ||
Public tax history
Public tax history
| Year | Property taxes | Tax assessment |
|---|---|---|
| 2024 | $7,525 +4.7% | $425,591 -14% |
| 2023 | $7,185 +6.4% | $494,876 +40.7% |
| 2022 | $6,751 +14.7% | $351,728 +10% |
Find assessor info on the county website
BuyAbility℠ payment
Est. payment
$3,583/mo
Principal & interest
$2629
Property taxes
$747
Other costs
$207
Climate risks
Neighborhood: 34269
Nearby schools
GreatSchools rating
- 4/10Nocatee Elementary SchoolGrades: PK-5Distance: 8.9 mi
- NADesoto Virtual Instruction ProgramGrades: K-12Distance: 13.4 mi
- 4/10Desoto Middle SchoolGrades: 6-8Distance: 13.9 mi
Schools provided by the listing agent
- Elementary: Nocatee Elementary School
- Middle: DeSoto Middle School
- High: DeSoto County High School
Source: Stellar MLS. This data may not be complete. We recommend contacting the local school district to confirm school assignments for this home.
- Loading
- Loading
