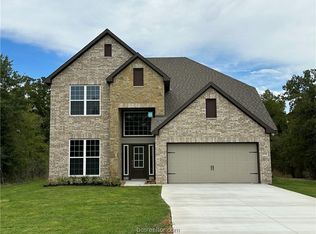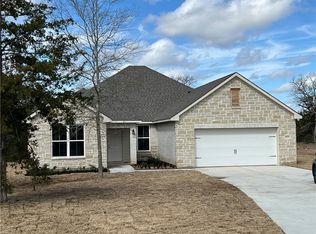Closed
Price Unknown
8069 Muir Wood Loop, Anderson, TX 77830
4beds
2,657sqft
Single Family Residence
Built in 2024
1.14 Acres Lot
$449,600 Zestimate®
$--/sqft
$2,874 Estimated rent
Home value
$449,600
Estimated sales range
Not available
$2,874/mo
Zestimate® history
Loading...
Owner options
Explore your selling options
What's special
New and improved! Walk into perfection in this spacious, welcoming floor plan! With a formal study, new open kitchen layout, formal dining area, and living room that flow together seamlessly, this floor plan is sure to please those looking for the ideal family home! Our favorite feature is a little surprise that’s on the second story of the home that you’ll just have to see for yourself. Additional Option Included: Three car garage, additional cabinetry in primary and secondary bathrooms, painted cabinets throughout, integral blinds in rear door, additional LED recessed lighting, under cabinet lighting, and pendant lighting.
Zillow last checked: 8 hours ago
Listing updated: June 04, 2025 at 12:22pm
Listed by:
Tracy Hailes TREC #0745312 936-463-6740,
Stylecraft Brokerage, LLC
Bought with:
Zachary Taylor, TREC #0802173
Zweiacker & Associates
Source: BCSMLS,MLS#: 24014065 Originating MLS: Bryan College Station Regional AOR
Originating MLS: Bryan College Station Regional AOR
Facts & features
Interior
Bedrooms & bathrooms
- Bedrooms: 4
- Bathrooms: 3
- Full bathrooms: 2
- 1/2 bathrooms: 1
Primary bedroom
- Description: Full Bath In Rm.
- Level: Main
- Dimensions: 12'10" x 15'0"
Bedroom
- Description: 2nd Floor
- Level: Second
- Dimensions: 12'10" x 10'0"
Bedroom
- Description: 2nd Floor
- Level: Second
- Dimensions: 15'7" x 9'3"
Bedroom
- Description: 2nd Floor
- Level: Second
- Dimensions: 13'0" x 10'0"
Bathroom
- Description: Granite Vanity Tops
- Level: Main
- Dimensions: 9' Ceiling
Bathroom
- Description: Granite Vanity Tops
- Level: Main
- Dimensions: 9' Ceiling
Bathroom
- Description: 2nd Floor
- Level: Second
- Dimensions: 9' Ceiling
Dining room
- Description: 1st Floor
- Level: Main
- Dimensions: 11'10" x 10'4"
Game room
- Description: 2nd Floor
- Level: Second
- Dimensions: 12'11" x 15'0"
Kitchen
- Description: Built-In Dishwasher,Garbage Disposal,Island,Microwave Oven,Pantry
- Level: Main
- Dimensions: 16'9" x 10'4"
Living room
- Description: 1st Floor
- Level: Main
- Dimensions: 17'0" x 13'8"
Media room
- Description: 2nd Floor
- Level: Second
- Dimensions: 17'0" x 13'8"
Study
- Description: 1st Floor
- Level: Main
- Dimensions: 11'0" x 10'0"
Utility room
- Description: Dryer Connection,In House,Washer Connection
- Level: Main
- Dimensions: 9' Ceiling
Heating
- Central, Electric
Cooling
- Central Air, Electric
Features
- Programmable Thermostat
- Flooring: Carpet, Tile, Vinyl
Interior area
- Total structure area: 2,657
- Total interior livable area: 2,657 sqft
Property
Parking
- Total spaces: 3
- Parking features: Attached, Garage
- Attached garage spaces: 3
Accessibility
- Accessibility features: None
Features
- Levels: Two
- Stories: 2
Lot
- Size: 1.14 Acres
Details
- Parcel number: 55100040150
Construction
Type & style
- Home type: SingleFamily
- Architectural style: Traditional
- Property subtype: Single Family Residence
Materials
- Brick, HardiPlank Type, Stone
- Foundation: Slab
- Roof: Composition,Shingle
Condition
- Under Construction
- New construction: Yes
- Year built: 2024
Details
- Builder name: Stylecraft
Utilities & green energy
- Water: Public
- Utilities for property: Septic Available, Water Available
Green energy
- Energy efficient items: Thermostat
Community & neighborhood
Location
- Region: Anderson
- Subdivision: Other
HOA & financial
HOA
- Has HOA: Yes
- HOA fee: $850 annually
- Amenities included: Maintenance Grounds
- Services included: Common Area Maintenance
Price history
| Date | Event | Price |
|---|---|---|
| 6/3/2025 | Sold | -- |
Source: | ||
| 5/6/2025 | Pending sale | $464,700$175/sqft |
Source: | ||
| 5/11/2024 | Listed for sale | $464,700$175/sqft |
Source: | ||
Public tax history
| Year | Property taxes | Tax assessment |
|---|---|---|
| 2025 | -- | $461,200 +807.2% |
| 2024 | $652 -1.4% | $50,840 |
| 2023 | $662 +7.3% | $50,840 +27.1% |
Find assessor info on the county website
Neighborhood: 77830
Nearby schools
GreatSchools rating
- 8/10Anderson-Shiro Elementary SchoolGrades: PK-5Distance: 11.6 mi
- 7/10Anderson-Shiro Jr/Sr High SchoolGrades: 6-12Distance: 11.4 mi
Schools provided by the listing agent
- Middle: ,
- District: Anderson
Source: BCSMLS. This data may not be complete. We recommend contacting the local school district to confirm school assignments for this home.

